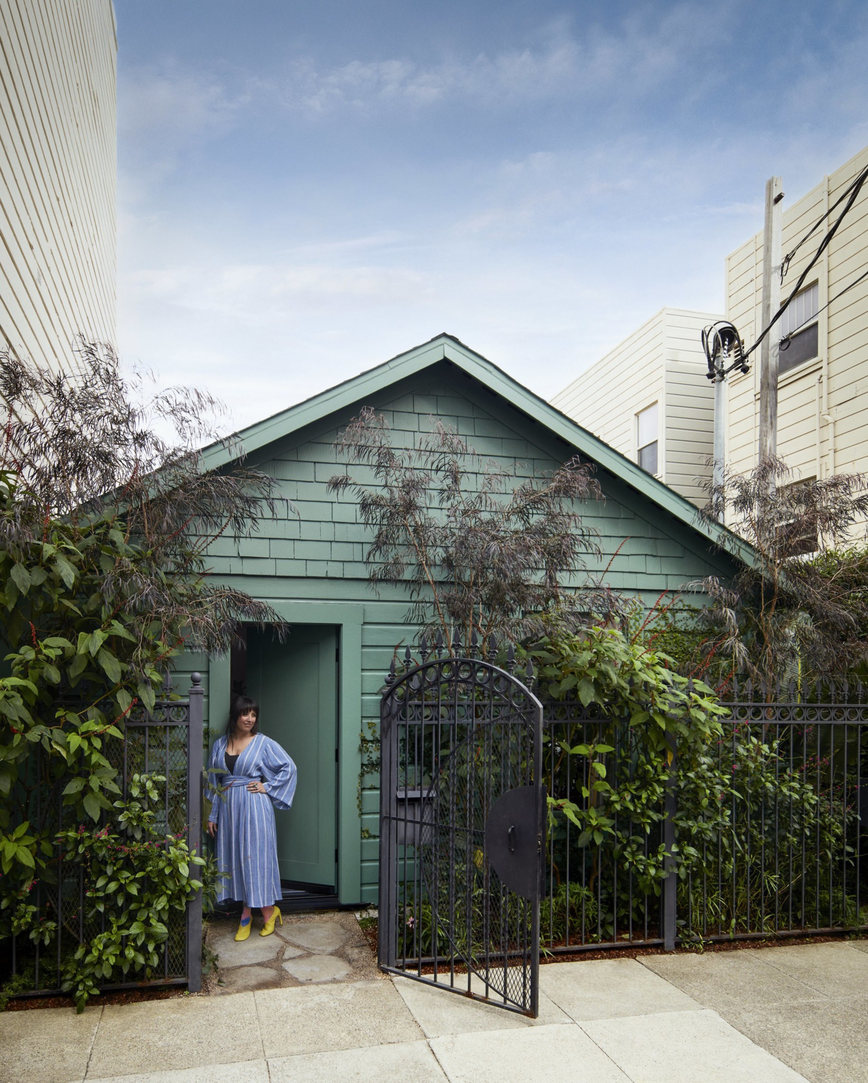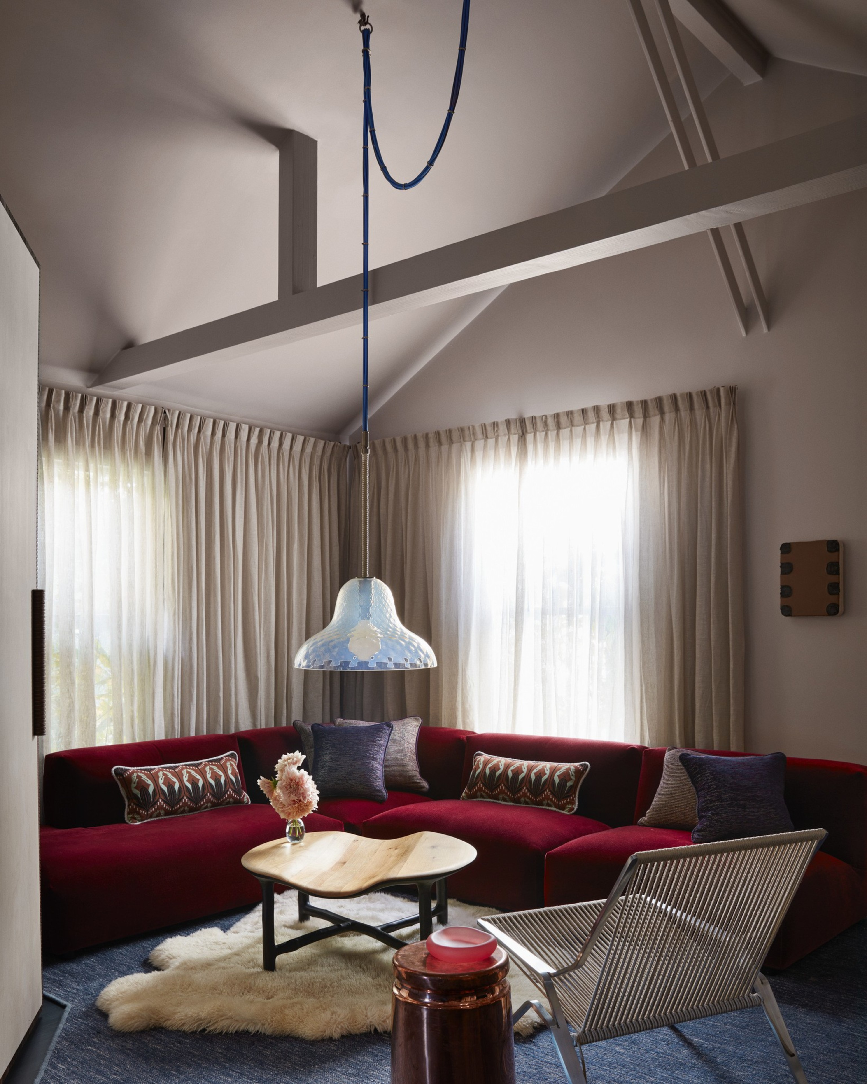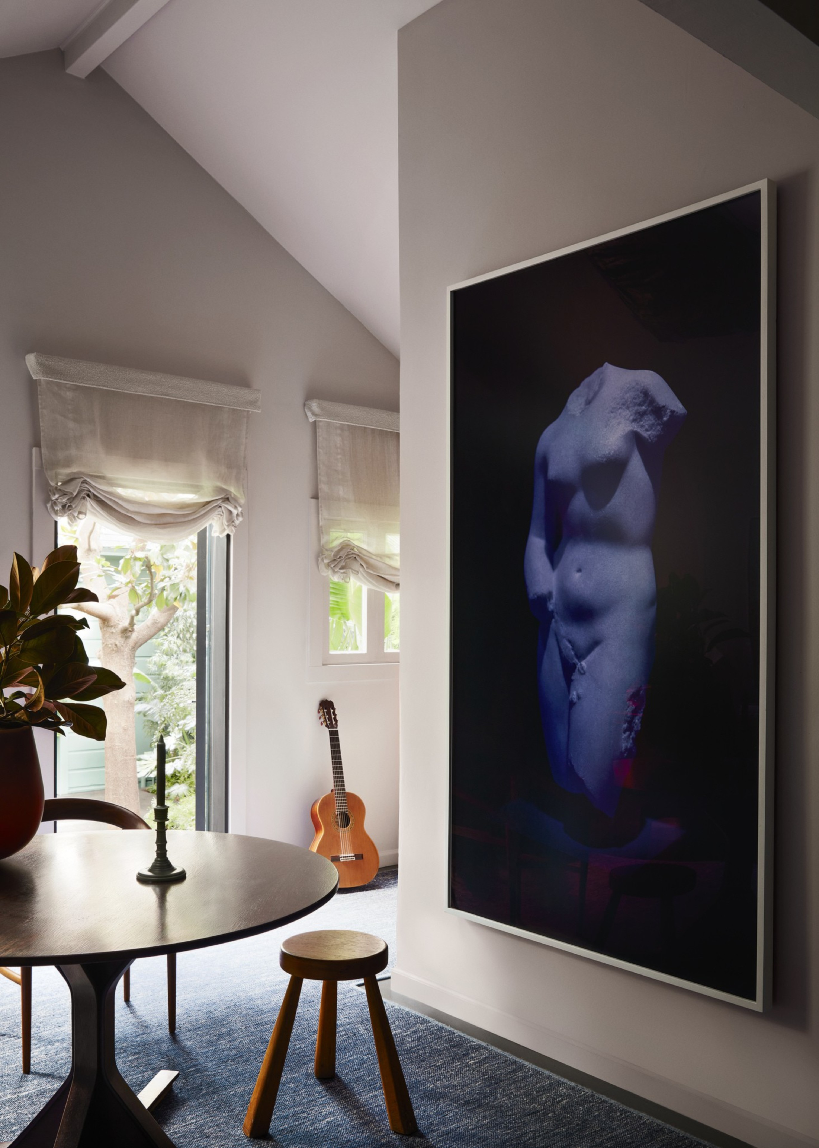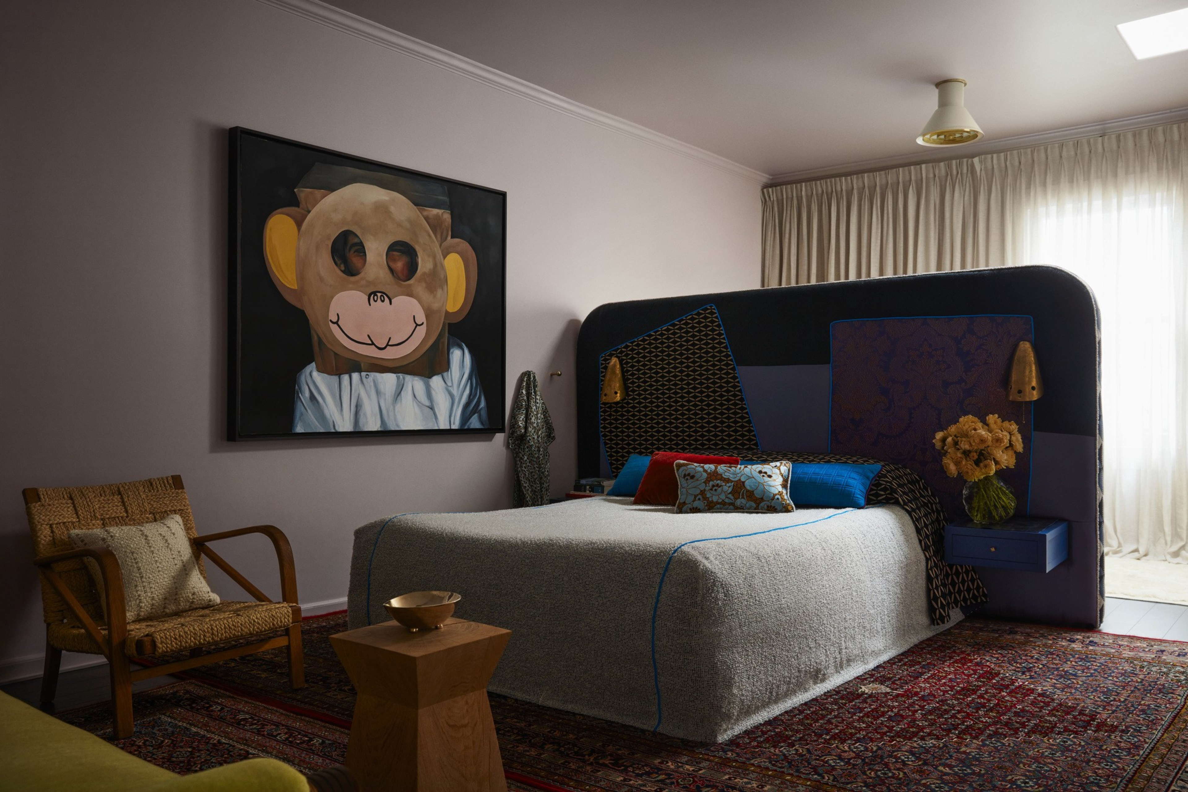Welcome to The Looker, a column about design and style from San Francisco Standard editor-at-large Erin Feher.
Alexis Tompkins’ favorite time of day is dusk, when she walks her freshly bathed, minty-breathed children through the fern-filled garden, under the canopy of a mature magnolia tree, to their beds.
The bucolic bedtime routine repeats in reverse each morning, when Tompkins’ kids, ages 5 and 1, scramble outside to reach the breakfast table. This indoor-outdoor idyll isn’t on some Sonoma County farm — it’s in the heart of San Francisco, on a quaint, cobblestoned street between the humming corridors of Market, Valencia, and Duboce. And for Tompkins and her family, it’s the simple life they didn’t know they needed.
Back in 2020, life was getting complicated for Tompkins and her husband, Ian Mesey. The young couple had been together well over a decade and had built solid careers in San Francisco, he at IBM, she as cofounder of the interior design studio Chroma (opens in new tab). They decided they were ready to start a family and surrender their dependable Inner Richmond rental for their own little slice of real estate. While they dreamed of staying in San Francisco, their budget, even on its tippy toes, couldn’t quite lift them into the market for a single-family home in the city.
So they did what most priced-out, prospective parents do: They crossed the bridge.

They fell for a beast of a home in Berkeley: big, architecturally complex, with countless custom single-pane windows that needed replacing. It had the potential to be a perfect family home, with a rambling yard and plenty of rooms for hypothetical siblings. But it would also definitively end Tompkins’ routine of hopping on her bicycle each morning to pedal through Golden Gate Park to her Dogpatch studio, replacing it with a twice-daily car commute over the Bay Bridge.
They had already submitted an offer when they had a heart-to-heart with a structural engineer. “He said it would need at least a million dollars of structural work before we even got into anything else,” recalls Tompkins, who immediately hit the eject button on the deal.

Over the next few weeks, Tompkins found out she was pregnant, and the world found out it was in the grips of a pandemic. It seemed everyone’s norms, expectations, and priorities were scrambled, smashed underfoot, then precariously pieced back together in new ways. Some fled San Francisco; others hunkered down. Real estate prices tumbled, and Tompkins and Mesey started dreaming up new definitions of a “family home,” with a renewed desire to stay in the city.

Then a quirky property popped up in their price range and desired neighborhood, the Mission. Behind a wrought-iron fence sat a simple, single-story structure with a peaked roof. It was an old earthquake shack, clocking in at just 600 square feet — one of 5,300 miniature emergency homes the city constructed following the 1906 earthquake and fire to shelter the newly houseless through the winter.


The utilitarian cabin, painted storm-cloud gray, opened to a small living room and kitchen, with a single bedroom and bathroom in the rear. A back door led to an outdoor area consisting of a patch of concrete and an aging fence. On the other side of the fence was a near mirror-image plot: another patch of concrete, a door opening to another 600-square-foot cottage with one bedroom and one bath. The only difference was this structure had a flat roof — it wasn’t an original earthquake shack, but was likely built as an easy copycat shortly after the first was moved onto the property. Both little parcels were bundled together for the sale (opens in new tab).
It wasn’t anything like the traditional family home Tompkins and Mesey had imagined. But they were smitten with the two “shacks” and quickly decided they could create something special there. Sure, there would be no money left over for a significant renovation — the design budget would be a sliver of what Tompkins was used to working with for clients. But both she and Mesey are respectable DIYers, and Tompkins’ creative mind, killer eye, and deep relationships with local craftspeople had solidified her status as an in-demand interior designer and art consultant. She could work her magic here.

Plus, the simplicity of the place suited them. Shifting a few interior walls would be no big deal in such architecturally straightforward structures, and the minimal square footage, 1,280 in all, would nudge them to consume less, and more conscientiously. Best of all, Tompkins would continue to bookend her workdays with a scenic bike ride through the city. They made an offer, and the place — or places — were theirs.
By the time they were handed the keys, Tompkins and Mesey were groggy new parents to baby Avery. But, newborn or not, they had no time (or money) to waste. “We moved in right away, because we had a really small budget,” says Tompkins, who wasn’t intimated by living in a construction site. “We started to do the work pretty quickly.”
Having two houses separated by an outdoor area meant they prioritized the garden — or what would become the al fresco “hallway” between the public and private spaces of the home. They knocked down the fence and dug up the concrete, working gingerly around the mature magnolia tree that was unexpectedly thriving in the otherwise barren expanse between the two cottages. To seamlessly connect the structures, they built a redwood deck, which Mesey hand-charred with a blow torch in the shou sugi ban technique. The proliferation of sirens in the Mission kept them on edge throughout the process. “Ian was always panicked that someone had called the fire department on him,” recalls Tompkins.
They brought in local landscape designer Erica Timbrell to create a lush corridor of ferns and flowers, evoking a tropical oasis, albeit filled with hardy, shade-tolerant plants that thrive in San Francisco. Finally, Tompkins curated a colorful outdoor living space with playful rattan sofas, an antique wrought-iron dining set, and a smattering of quirky side tables and stools.


To solidify the connection between the two houses, they painted both a moss color (Webster Green by Benjamin Moore) and added matching, iron-framed glass doors from each leading to the deck.
“I love doing historic research and learned that when the earthquake shacks were built in Golden Gate Park, they were originally all painted green. So, the color choice is a nice little ode to SF history.”
With the connection complete, Tompkins and Mesey got to work indoors. The front house, with its original pitched roof, was outfitted with the public spaces: living room, kitchen, dining room, and bathroom. The elimination of the bedroom allowed the new rooms to spread out a bit, and custom, walnut-edged plywood cabinetry by Berkeley furniture maker Rafi Ajl promotes cohesiveness.
The rear house holds two bedrooms and a bathroom, plus a bonus music room for Mesey, who plays bass and guitar.

Despite the fractional budget, the redesign has all the hallmarks of a Chroma project: a masterful mix of vintage, contemporary, It can also stand up to a little water. “Whenever we tell people about having to travel between two separate houses, they say ‘Oh my gosh, in San Francisco? What do you do when it rains?’” says Tompkins, who worked with an arborist to nurture the magnolia tree and create a thick protective canopy. Like a hardy country girl smitten with the simple life, she shrugs off the squeamishness. “Of course, some of the rain comes through, so you just get a little wet.”
