Recommendations are a dime a dozen, but in Pro Tips, we go directly to the source, asking experts for their professional opinions on the city’s best cultural offerings.
Although San Francisco architecture is perhaps best known for its collection of Victorians and Edwardians — the Painted Ladies being the preeminent example of the two mixed — the city’s rich history and unique geography have inspired a variety of styles.
From a lab building to a downtown parking garage to a church off the beaten path, some of San Francisco’s best architectural achievements are hiding in plain sight.
In the latest edition of our Pro Tips series, we asked seven local architects to pick overlooked buildings they think play a big role in shaping the city’s character. These are the spots they say are worth a second look.
David Meckel, principal at Meckel Design Consulting and founding dean of architecture at CCA
Pick: Swedenborgian Church, 2107 Lyon St.
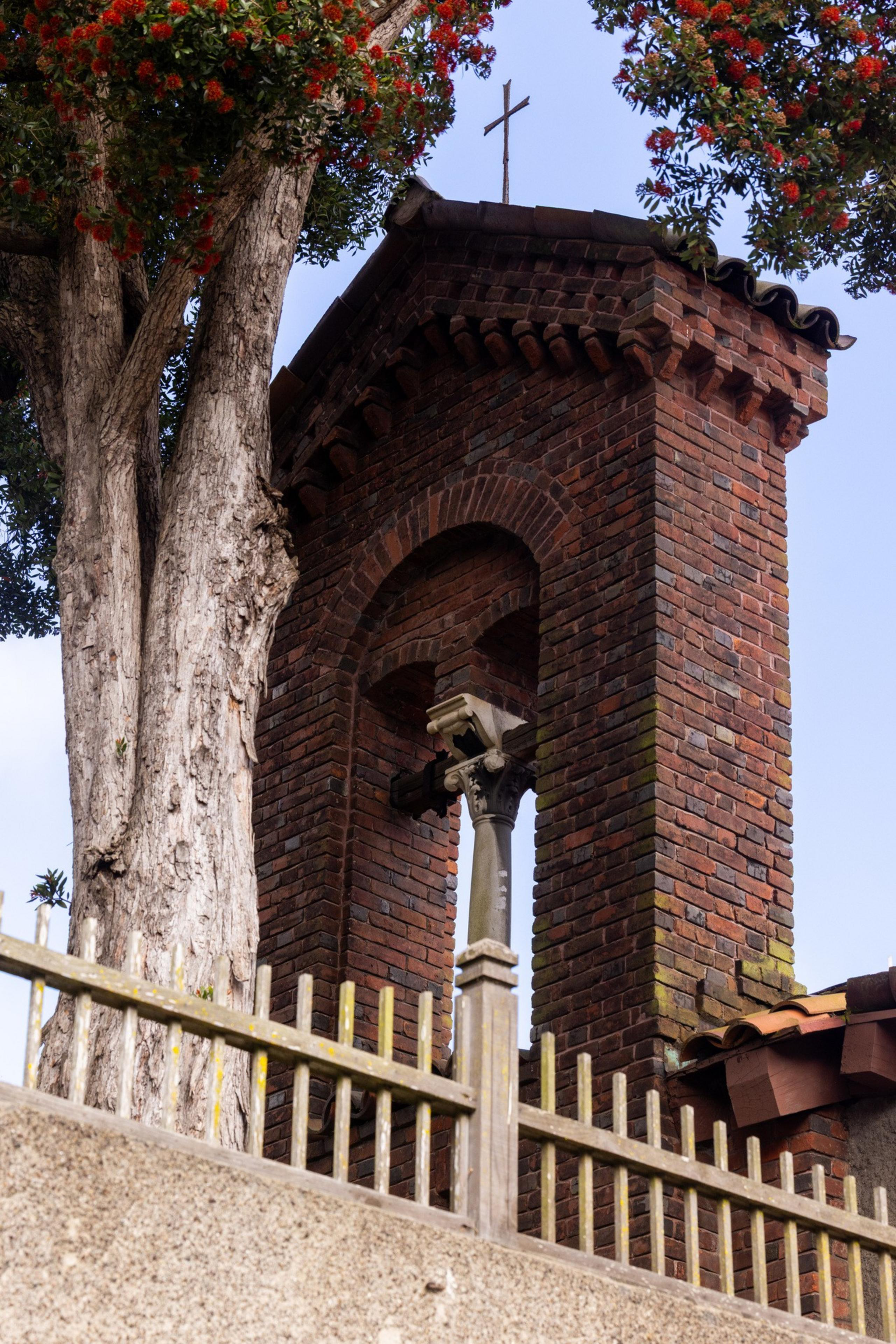

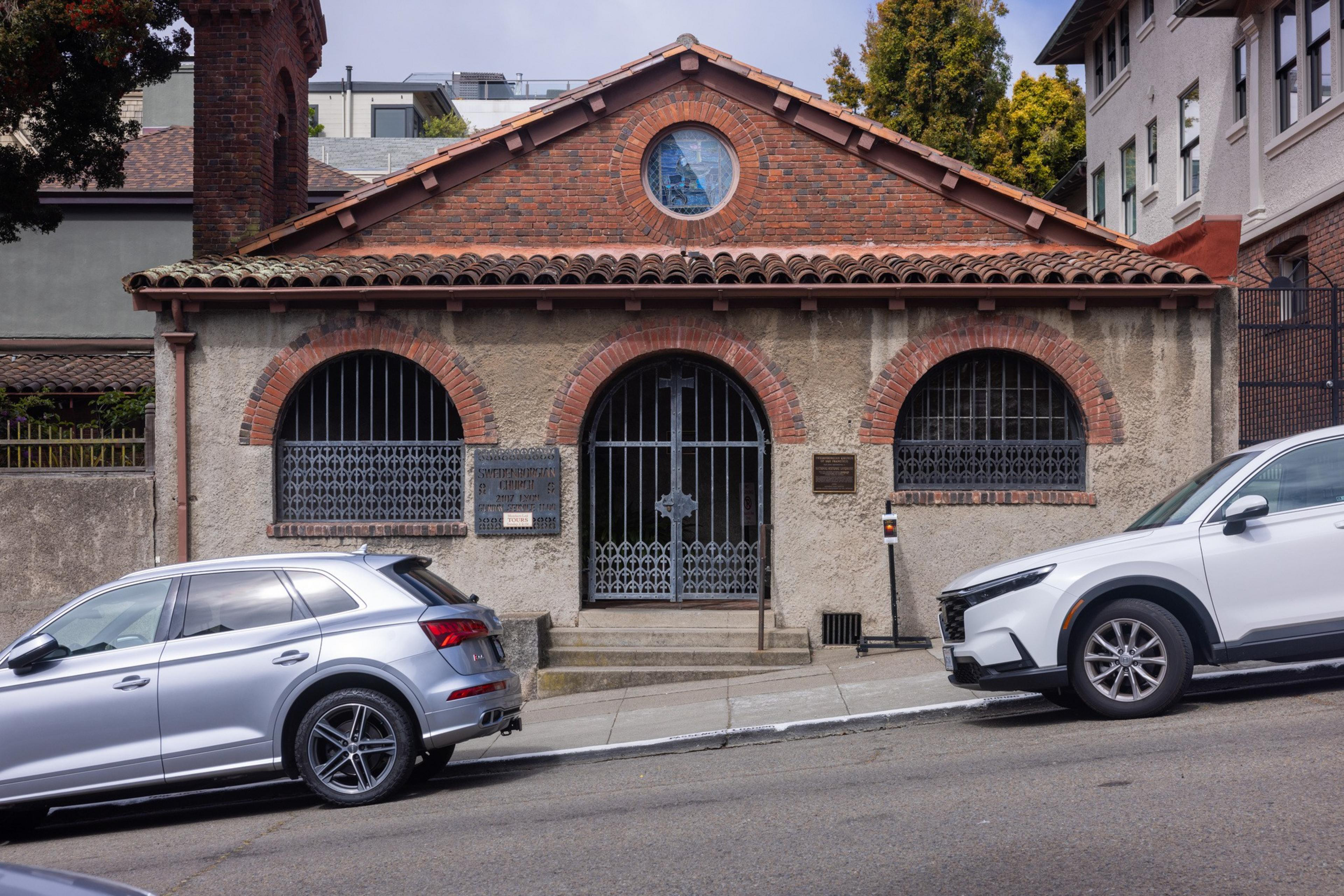
On a quiet corner in Pacific Heights sits an overlooked delight of a church designed by Arthur Page Brown, the architect of the Ferry Building. “It’s an incredibly humble but inspiring building with a small garden, set at the back of an uphill corner parcel,” Meckel said. He admires the constancy of the building — it remains essentially the same as when it opened in 1895, as an outpost for congregants of the New Church, also known as Swedenborgianism. Instead of fixed pews, the church has 80 original, massive, handmade maple chairs designed without nails. “There’s a level of craft and naturalism that envelops you when you are in the space,” he said.
Jim Jennings, principal at Jim Jennings Architecture
Pick: VC Morris Building, 140 Maiden Lane



To Jennings, winner of an American Academy of Arts and Letters Award for Architecture, the fabric of a city is the weaving of its buildings, with streets as connecting strands. In San Francisco, conformity of height and scale is often the name of the game. But some outliers break ranks. Top of Jennings’ list is the Frank Lloyd Wright-designed VC Morris Building, originally a gift shop for the city’s elite. “Whenever I’m in Union Square and have a moment, I’ll take a walk down Maiden Lane to pay my respects and marvel at this non-storefront amid storefronts,” Jennings said. Designed in 1948, the interior spiral ramp, which predates Wright’s work on the Guggenheim Museum, is celebrated. But Jennings is particularly taken by the facade, with Romanesque arches and flat, buff-colored Roman brick. Look up as you walk past it. “The local pedestrian has the benefit of seeing it up close,” he said.
Stanley Saitowitz, principal at Natoma Architects
Pick: UCSF Medical Center Lab Building, 505 Parnassus Ave.

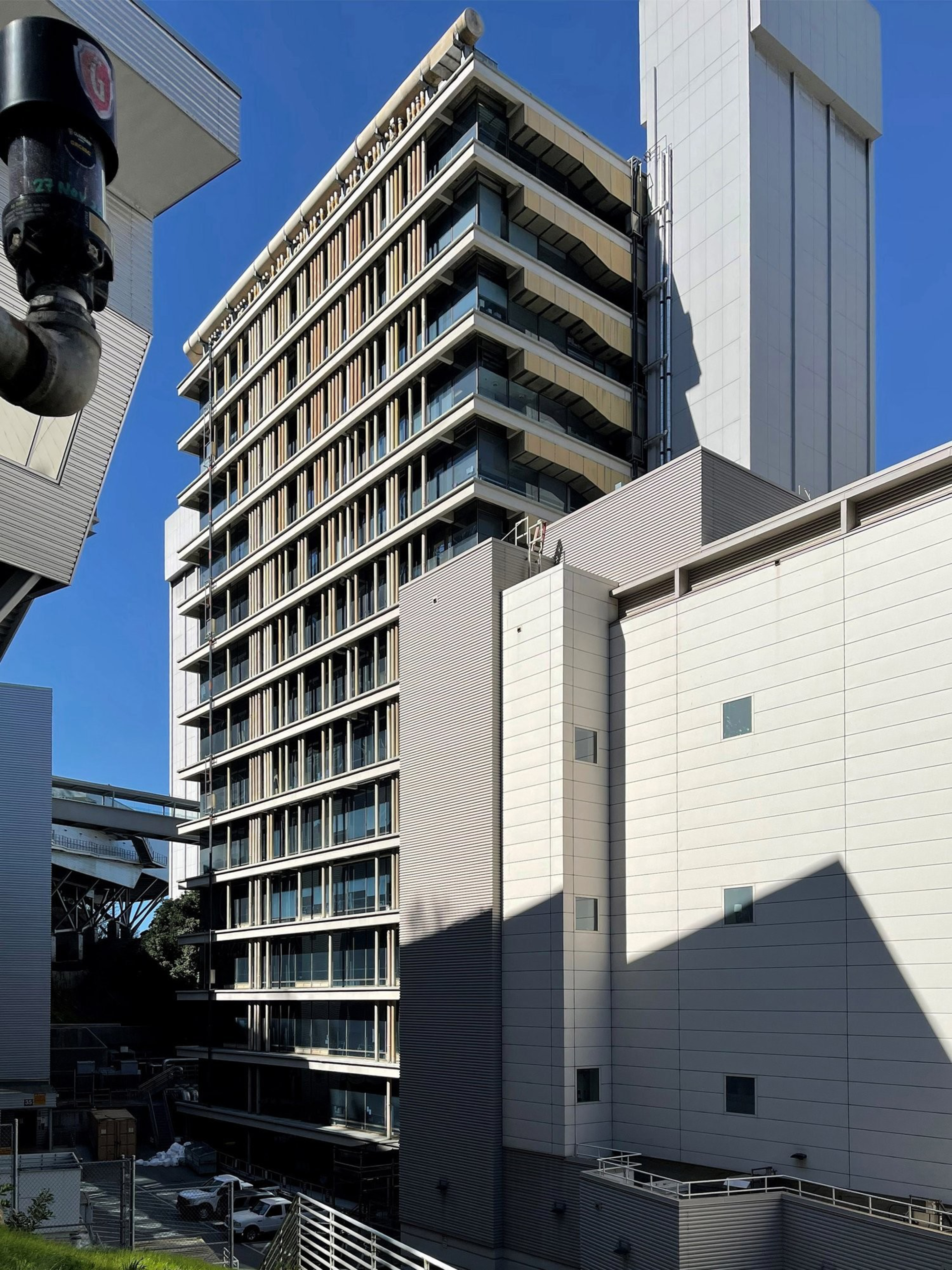

There’s something striking about a building where form follows function in an example of reserved elegance, Saitowitz said. That’s why he loves the UC San Francisco lab building at 505 Parnassus Ave., with its stacked floors and visible air ducts. “The building is an X-ray, displaying its working systems as its image, silently describing how it functions as its aesthetic,” he said. He compares it to the Centre Pompidou in Paris, with its external piping and escalators, and notes the stark contrast to the neoclassical architecture in the surrounding neighborhood. “505 Parnassus’s blunt realism is a reminder of a different kind of architecture of authenticity.”
Lisa Iwamoto, founding partner at IwamotoScott Architecture
Pick: San Francisco Art Institute Addition (opens in new tab), 800 Chestnut St.
Iwamoto, chair of the UC Berkeley Department of Architecture, selected another educational hub as one of her local gems: the Paffard Keatinge-Clay-designed addition to the SF Art Institute. The structure includes a concrete, stepped roof that forms an outdoor amphitheater. The Brutalist outpost, built in 1969, represents “one of the Bay Area’s best architectural periods,” she said. “Though seemingly tough, it is really a building based on humanistic principles — it is a place for people to gather.”
Anne Fougeron, principal at Fougeron Architecture
Pick: 675 California St.
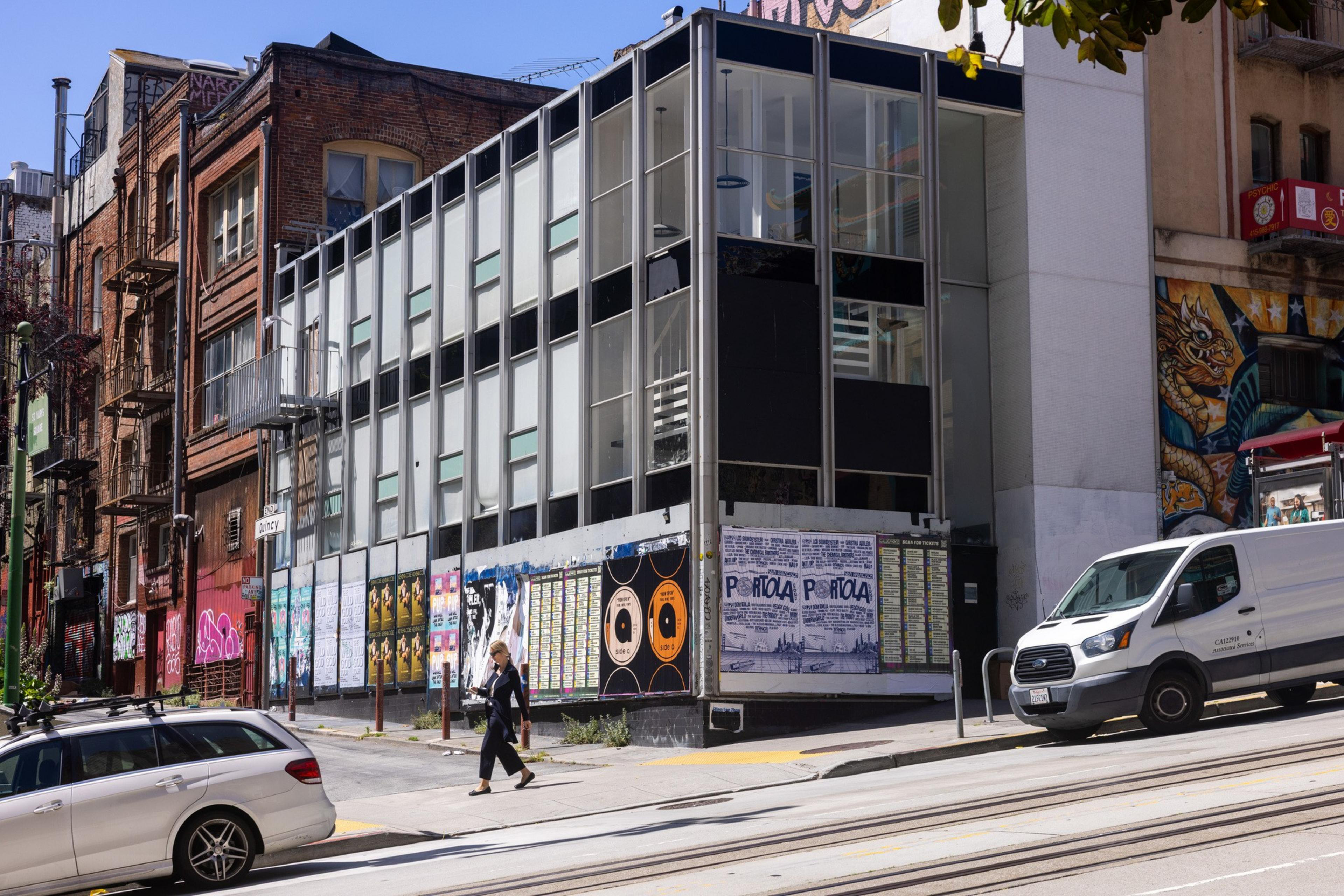


Near the edge of Chinatown is a slightly scuffed “jewel box” building that is one of the city’s best examples of Miesian-style architecture, known for its minimalist focus on simplicity and clarity. Designed by architect A.E. Waegeman and built in 1964, the three-story black-and-white building is surrounded by structures 10 times its size, and to Fougeron, the beauty is in the contrast. “It’s the play on the scale in that spot that makes it really interesting,” she said. Due to the glass and light coming in from two corners, the building becomes “a beacon” to passersby.
Raveevarn Choksombatchai, founder of VeeV Design
Pick: Downtown Center Garage, 301 Mason St.
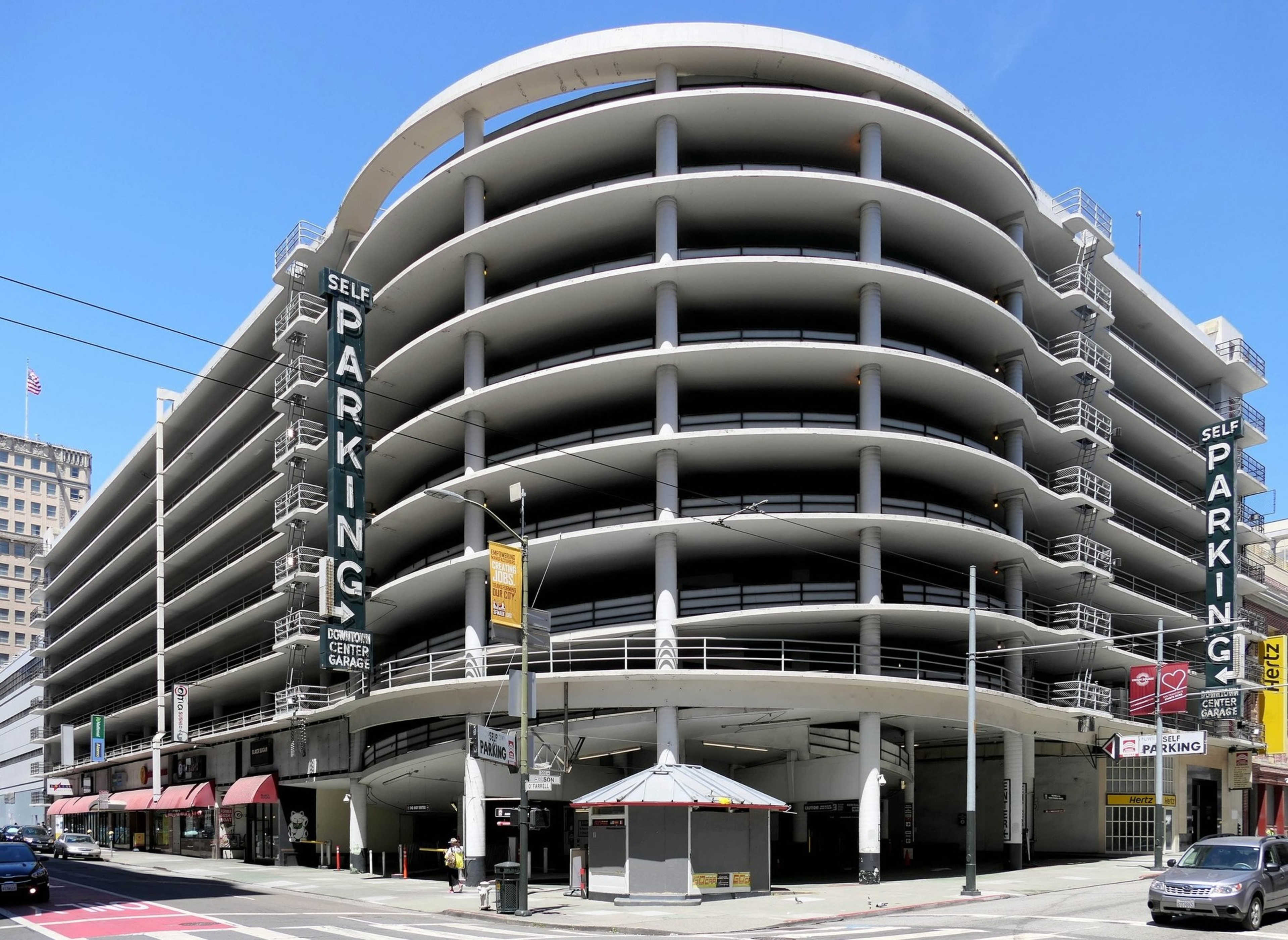


One of the structures that fascinated Choksombatchai when she first visited the city 30 years ago is, weirdly enough, a public parking garage. The structure, built in 1955 and designed by George Applegarth, looks like a nine-story accordion of curved reinforced concrete with a prominent upward helix of a ramp on the corner. “It’s a beautiful building that does not try to be beautiful,” she said. Choksombatchai considers the garage a particularly “exuberant” work. When you look at the spiraling ramp, she said, “you don’t think about the turning radius of the car, but you do think about how beautifully that form is constructed because of the requirement of the geometry.”
Hafsa Burt, studio head at hb+a Architects
Pick: The Wave Organ, 83 Marina Green Dr.
Tucked on a jetty near Crissy Field, the Wave Organ burps and burbles with the movements of the water — a sculpture of sound designed by artist Peter Richards in 1986, intended to function as a larger-than-life-sized musical instrument played by the ocean. Made from concrete, PVC pipe, and granite from an old cemetery, the organ’s charm isn’t so much its raw form but the overall aesthetic allure of its concept, Burt said. “Even if you don’t buy into the acoustics of the waves hitting the pipes, the setting is stunning enough for a mesmerizing visit,” she noted. The full sensory experience of the organ is “quite indulgent, in a good way.”
