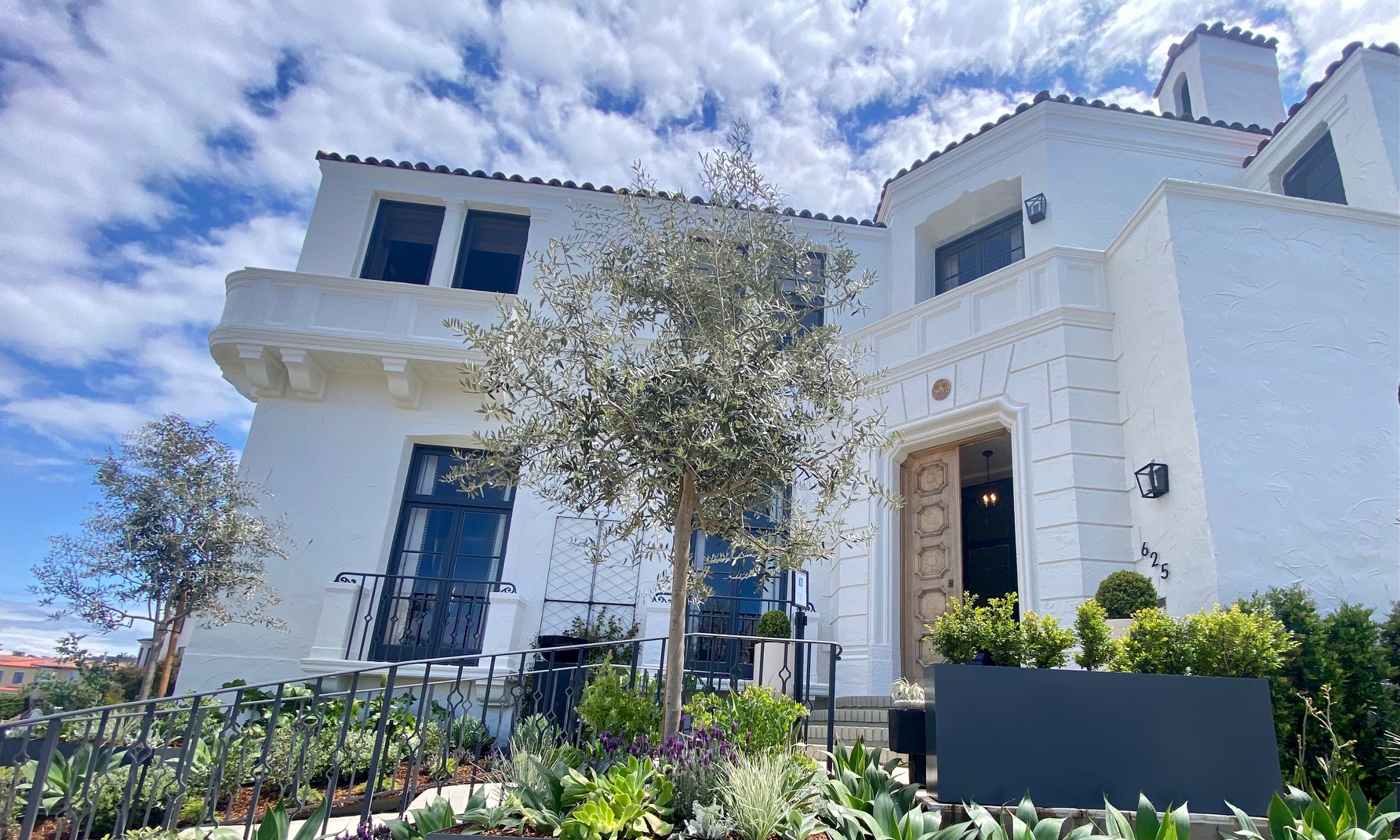Ever wanted to get a look inside one of Sea Cliff’s mansions? This month’s your chance—and the San Francisco Decorator Showcase is your ticket.
For just $45, you can walk (no sitting) through the rooms, ascend (not descend) the circular staircase and gaze out (no opening) the windows to take in the Golden Gate views of a $6 million Mediterranean mansion on El Camino del Mar, one of the curved lanes that twist through the elite western San Francisco neighborhood.
But the 1927 structure isn’t even the star of this show: Every room, hallway, ceiling and corner of the home is designed to the hilt—28 spaces sporting everything from inlaid floors to tiled walls to wallpapered ceilings—by the Bay Area’s most marvelous interior designers.
Regarded as one of the premier interior design events in the U.S., the 2023 Decorator Showcase tours continue through May 29. The project is the 44th annual fundraiser for SF’s University High School financial aid program, which has received more than $17 million from the event since it began.
Check out the photo gallery below for a quick preview of some brilliantly designed “nooks” found throughout the mansion, including work from first-time Decorator Showcase designers Malone Detro, Kyle Hill, Mini Gangwal and Russell Martinelli.
2023 Decorator Showcase
