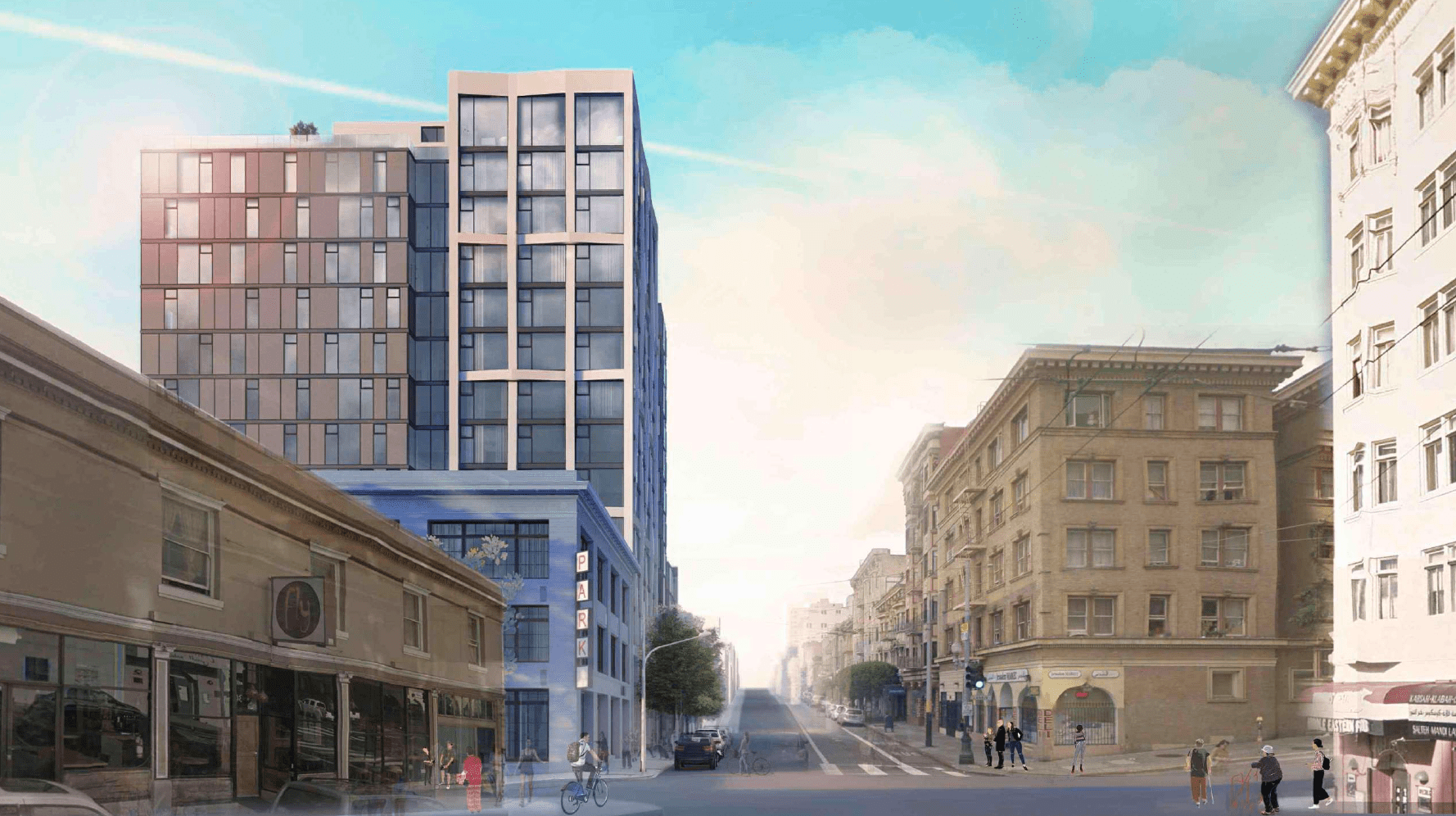The sites of a shuttered mortuary and auto repair shop may be converted into hundreds of homes.
Located at 1101 and 1123 Sutter St. in San Francisco’s Polk Gulch neighborhood, the project consists of a pair of buildings.
One building would become a 14-story tower with 198 rental homes, while the other would see an existing three-story auto repair shop converted into housing. There would also be a child care center.
The new 14-story building requires the existing mortuary building to be knocked down. The 150-foot tower would have retail space on its ground floor and 8,630 square feet of common space across decks on multiple levels, including the top floor.
Together the buildings would have 82 studios, 50 one-bedroom apartments and 89 two-bedroom units, along with parking for 59 cars and 164 bikes.
Of the homes, 44 will be affordable. However, the plan hopes to take advantage of state density bonus rules to increase the number of homes in the building by creating more affordable homes than required by state law.
Plans filed with the city list San Francisco-based Martin Building Company as the developer.
The building is being designed by David Baker Architects, which has offices in San Francisco, Oakland and Birmingham, Alabama.
Construction is expected to take roughly two years, with hopes of breaking ground early 2023 according to Patrick McNerney, CEO of Martin Building Company.
