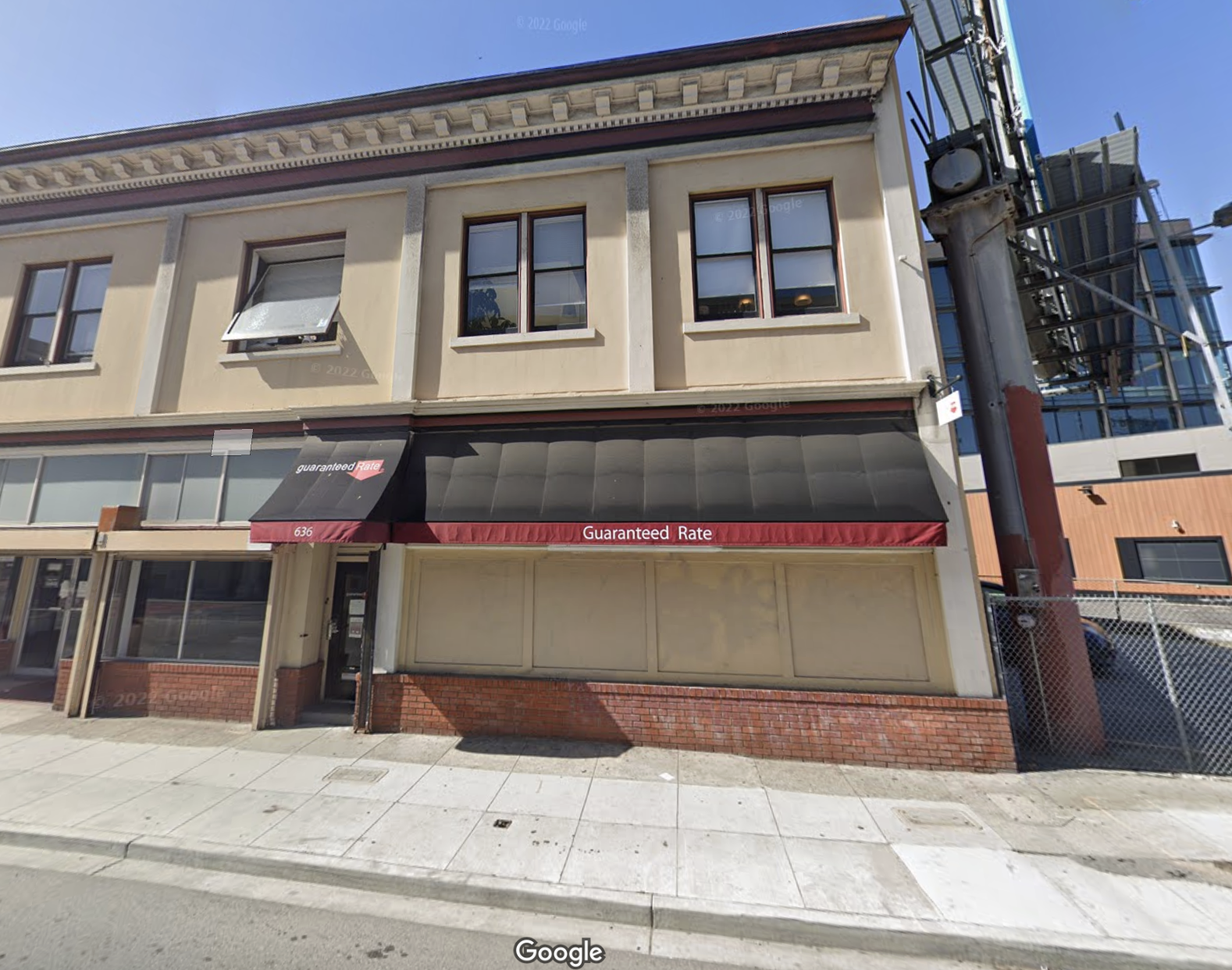A supersized apartment tower may be destined for San Francisco’s South of Market neighborhood.
According to plans filed Dec. 30, the housing project’s height would nearly double, from 250 feet to 461 feet, or 46 stories in height.
The building would be located at 636 Fourth St. near Brannan Street, the site of a former K&L Wine Merchants and coffee shop. Essentially above the Central Subway, it’s also a couple of blocks north of the Caltrain station at Fourth and King streets and roughly a mile away from the Powell Street BART station.
The parcel owner is looking to make use of a “density bonus,” an exemption codified in housing law that allows buildings to rise higher than normally allowed—as long as projects meet or exceed a certain amount of affordable homes.
As currently proposed, the building would contain 522 units, up from 345 units under previous plans. The units would be a mix of 131 studios, 181 one-bedrooms, 204 two-bedrooms and six three-bedrooms. The project would also have a ground-floor retail space, 235 parking spaces for bicycles and four car-share spaces.
To squeeze in more housing, the owners seek to waive minimums for given amounts of open space for each home, proposing 17,070 square feet of open space instead of 28,334 square feet, which is what would otherwise be required under state housing law.
Construction would cost $200 million, according to city documents.
The owner of the land is listed as Solbach Property Group, headed by Carlton Linnenbach, who was contacted for comment.
Plans for the apartment tower go as far back as 2015. The project was originally planned to be 350 feet tall before being scaled back to 250 feet. The current plans for a 461-foot tower are still in the early stages of development, as the SF Planning Department still needs to review the rehashed plans and respond to the owners, according to Planning Department Chief of Staff Dan Sider.
“It’s exciting. We support development here,” Sider said. “But this is just the beginning of the development process for this project.”
