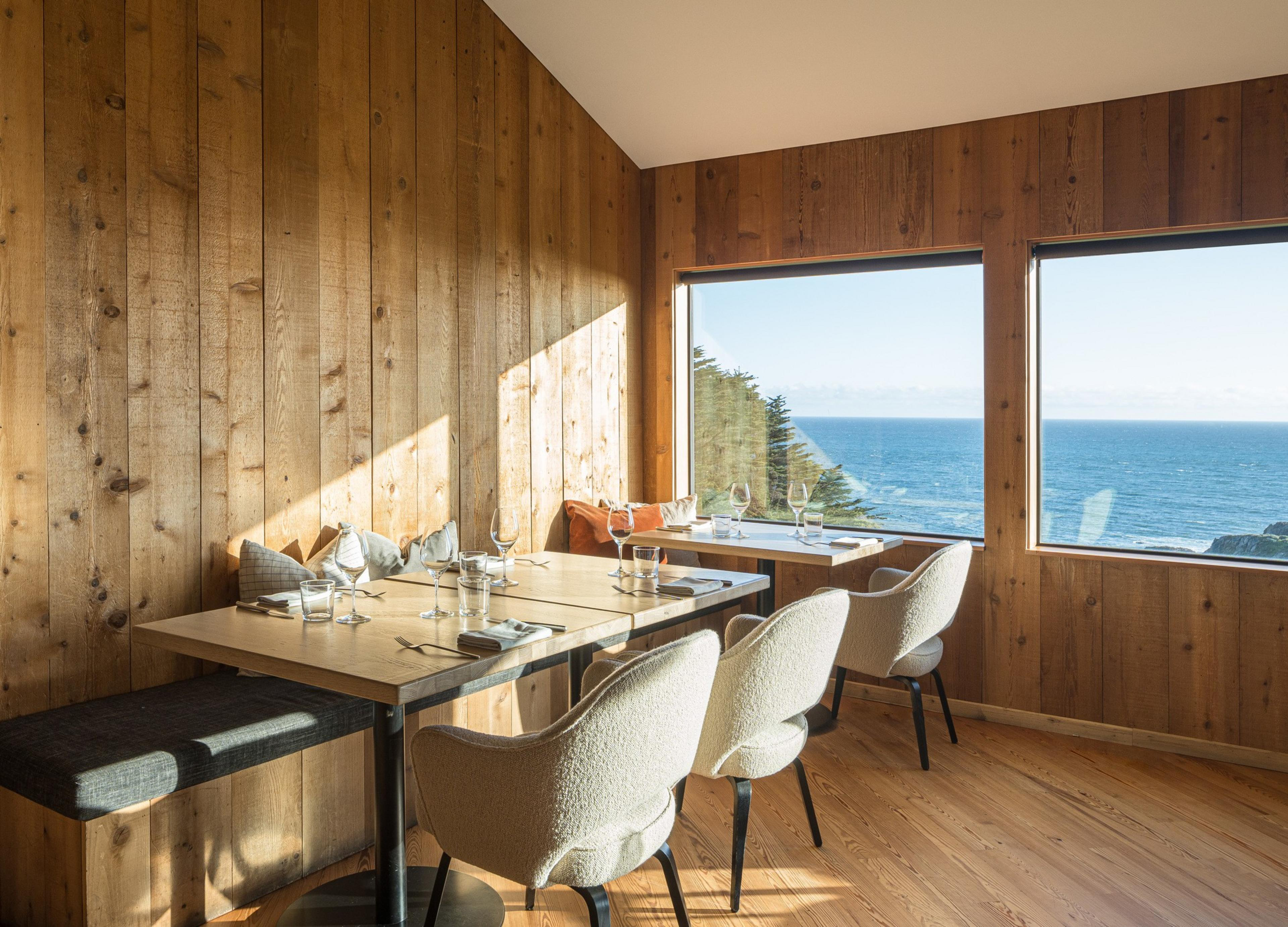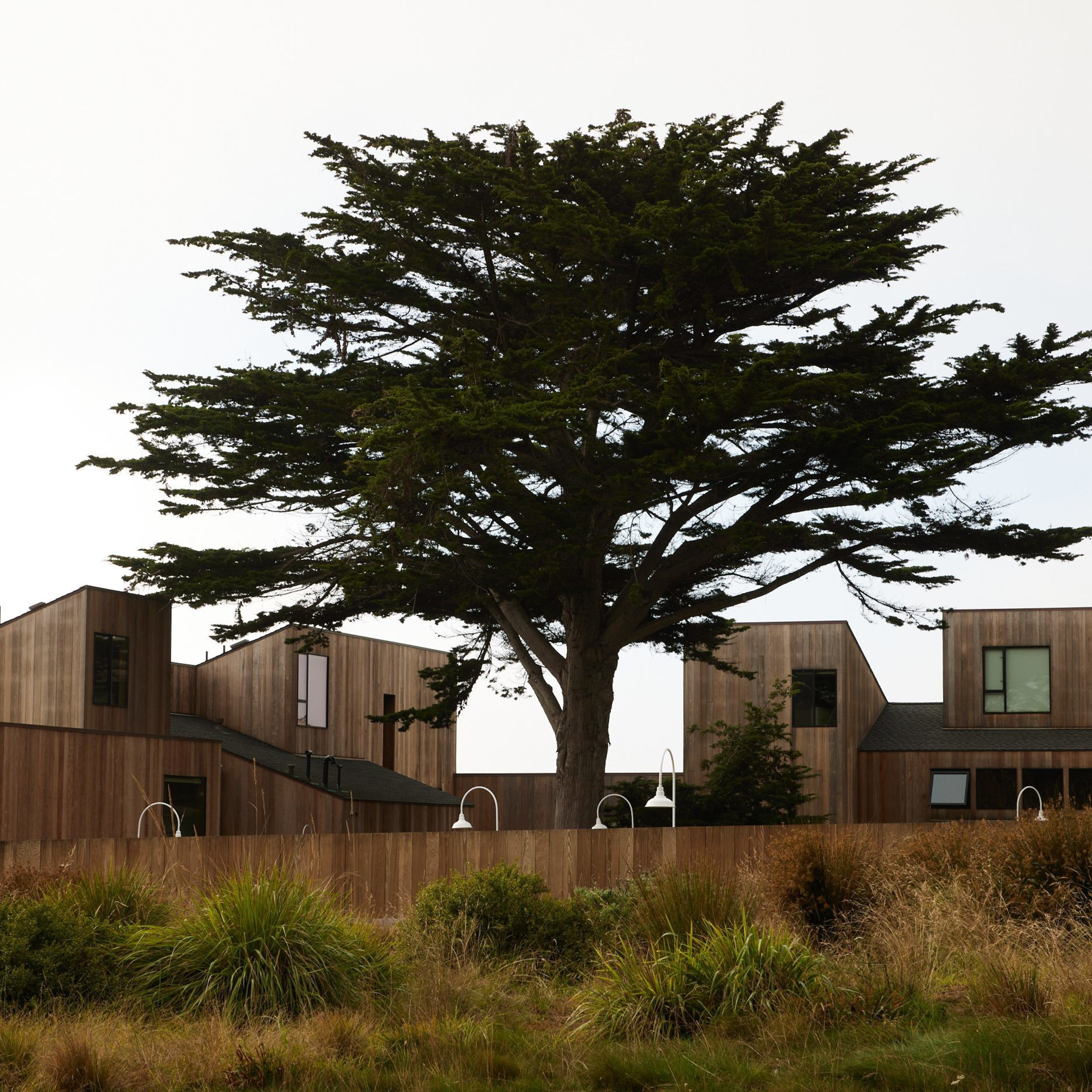This is The Looker, a column about design and style from San Francisco Standard editor-at-large Erin Feher.
Utopia is a tough standard to live up to. Just ask any longtime resident of the Sea Ranch.
It’s been 60 years since the first construction vehicles rolled onto the former Ohlson Ranch, 5,200 acres of asperous, wind-battered Sonoma County coastland populated by grazing sheep and stands of Monterey cypress trees, their branches caught in an eastward retreat from the wind blasting off the Pacific.
The diggers and dump trucks were there to erect something radically quiet: The Sea Ranch, 100 miles north of San Francisco, would be a development of ecologically sensitive homes populated by people who live lightly on the land and tightly in community — a modern-day NorCal-creative kibbutz. It was an ambitious and risky real estate scheme wrapped up in 1960s back-to-the-land idealism. What could go wrong?
A lot. During the intervening six decades, the rigorously planned community birthed an iconic architectural vernacular — simple forms covered in graying redwood slats, topped with asymmetrical shed roofs — but also sparked bureaucratically bloody battles over how, or if, humans should build on the precious coastal land at all.
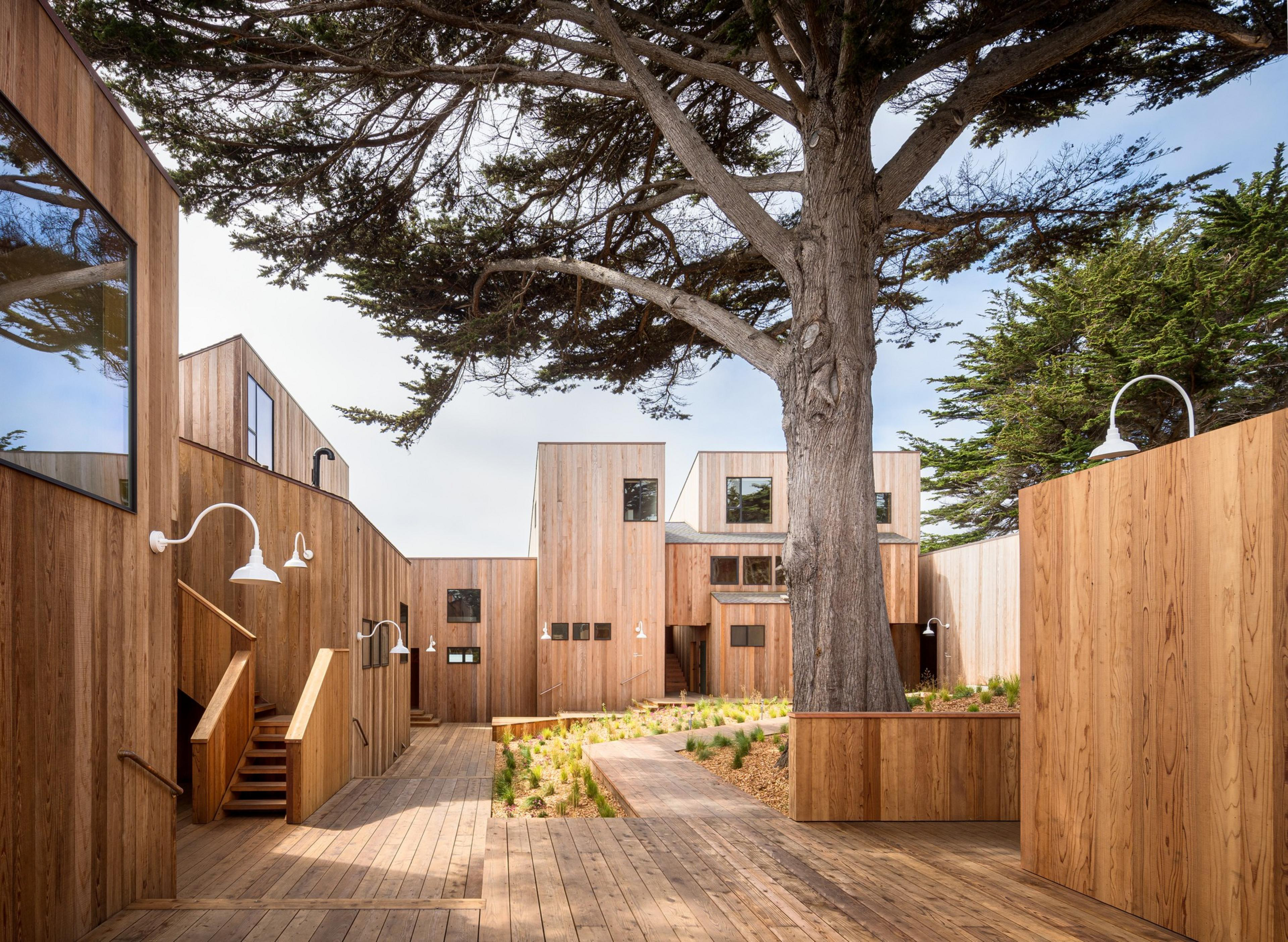
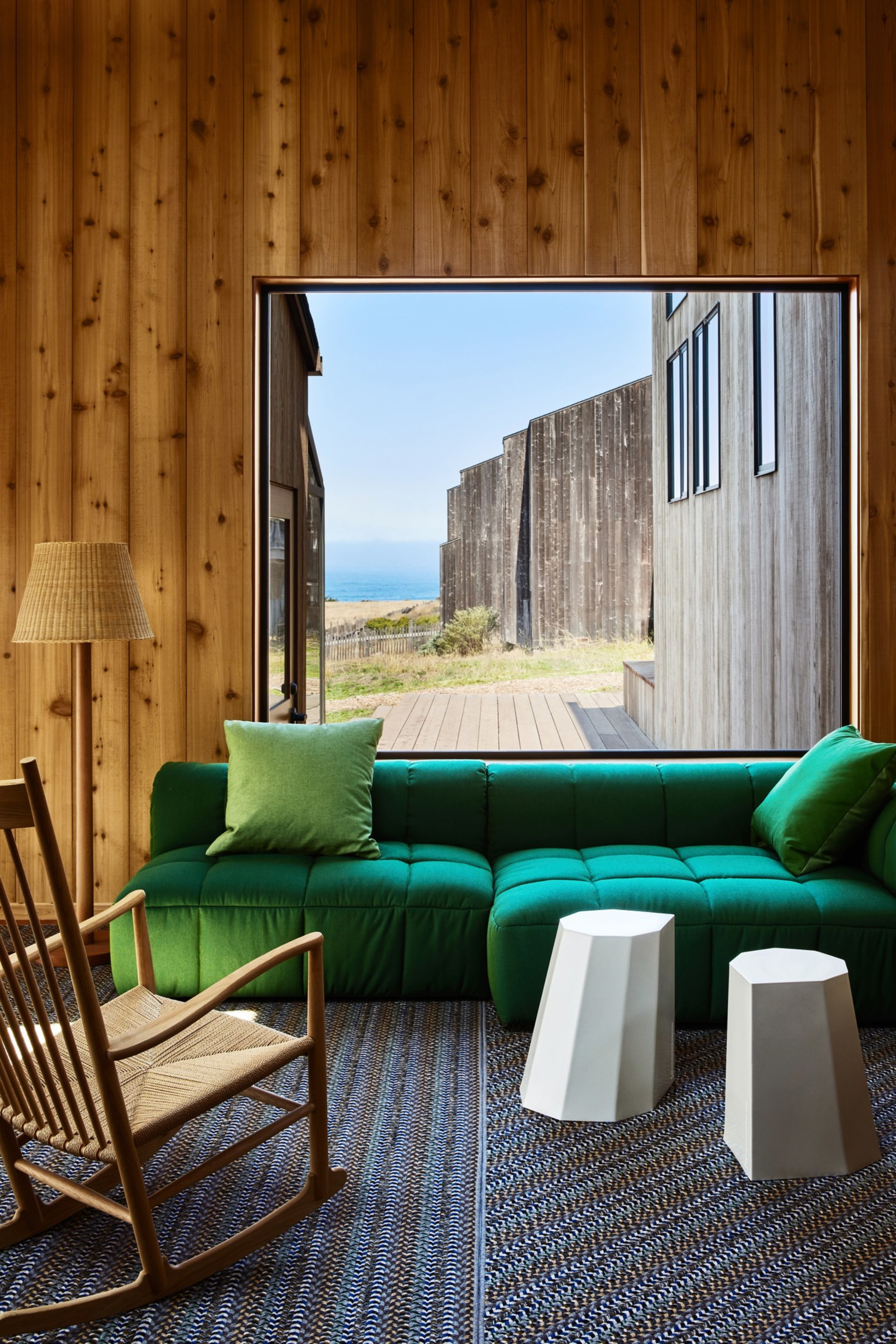
After years of contentious planning and drawn-out construction, one of these experiments — the newly renovated and reopened Sea Ranch Lodge, including 17 guest rooms — has invigorated and brought surprising peace to the hamlet of more than 2,000 homeowners. For the first time in years, visitors can access the notoriously cloistered community without having to rent out a home.
The Sea Ranch Lodge was one of the first three structures erected on the land in 1968. It contained a restaurant, solarium, bar and lounge, café, general store, post office, and a collection of thin-walled guest rooms with killer views, available for rent by the night.
But it had been shuttered for years following a pileup of misguided design interventions and deferred maintenance. Then, in 2018, the lodge and its land were purchased by an anonymous group of investors with a personal connection to Sea Ranch. According to the Wall Street Journal (opens in new tab), the mystery buyers included Patrick and John Collison, founders of the payments giant Stripe, venture capitalist Robin Chan, and Justin Kan, co-founder of the livestreaming platform Twitch.
The group funded a multimillion-dollar renovation that was more magic trick than extreme makeover. A thoughtfully selected team of designers, including Nicole Hollis, Charles de Lisle, architecture firm Mithun, and landscape architects Terremoto, took the weather-battered building practically down to the studs, then rebuilt it piece by piece.
De Lisle, who had been spellbound by the aesthetics of the Sea Ranch since childhood, when he came upon them in his mother’s home and garden magazines, summed up the design challenge thusly: It all had to change, yet nothing could change.
“I realized we actually had to update this whole building, or else it would rot and fall apart. The floors, the plumbing … they were all failing, nothing met [Americans with Disabilities Act] code,” De Lisle said. “If we wanted people to be able to visit this in 50 to 100 years, we had to do this right.”
But “right” at Sea Ranch has never been a simple directive.
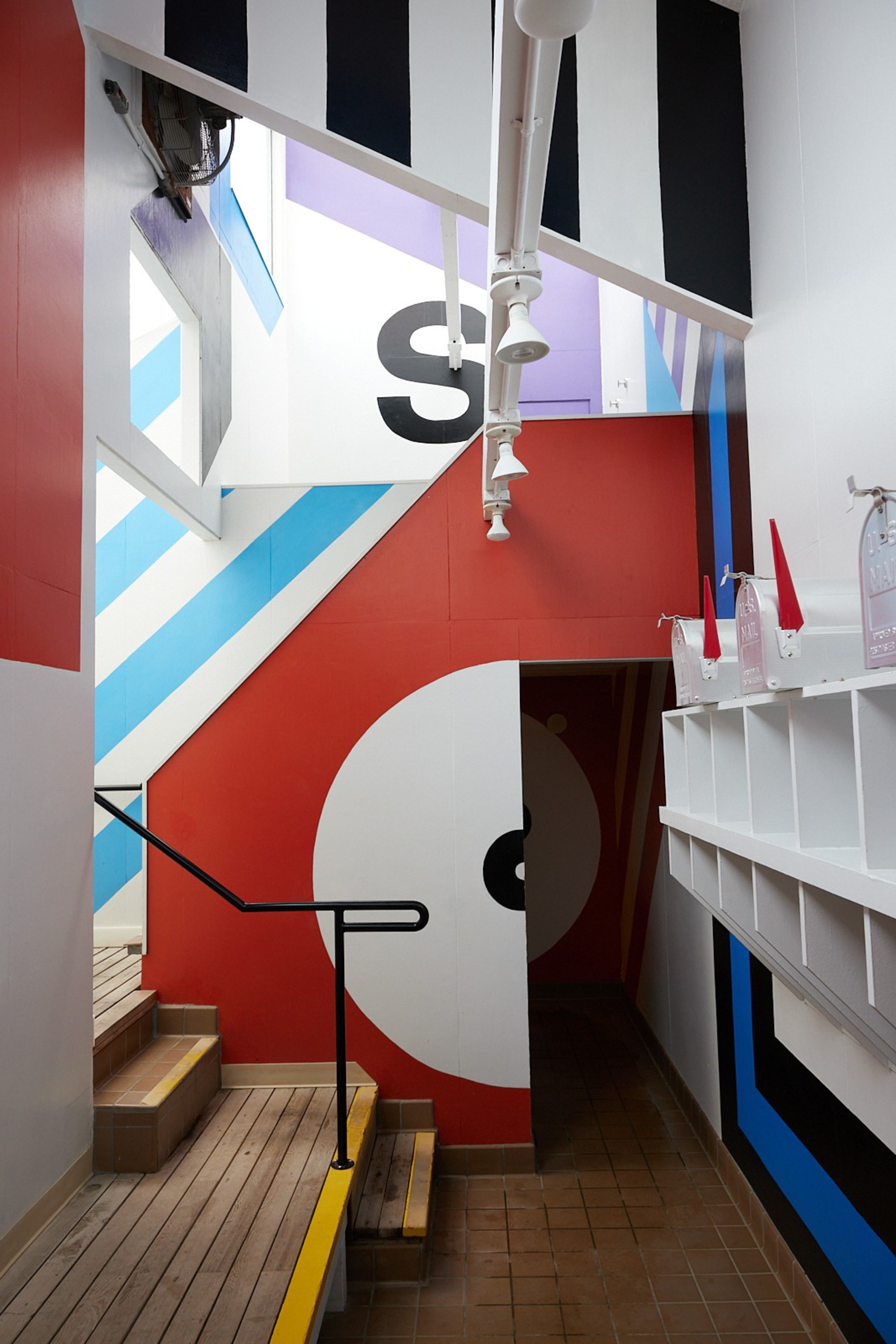
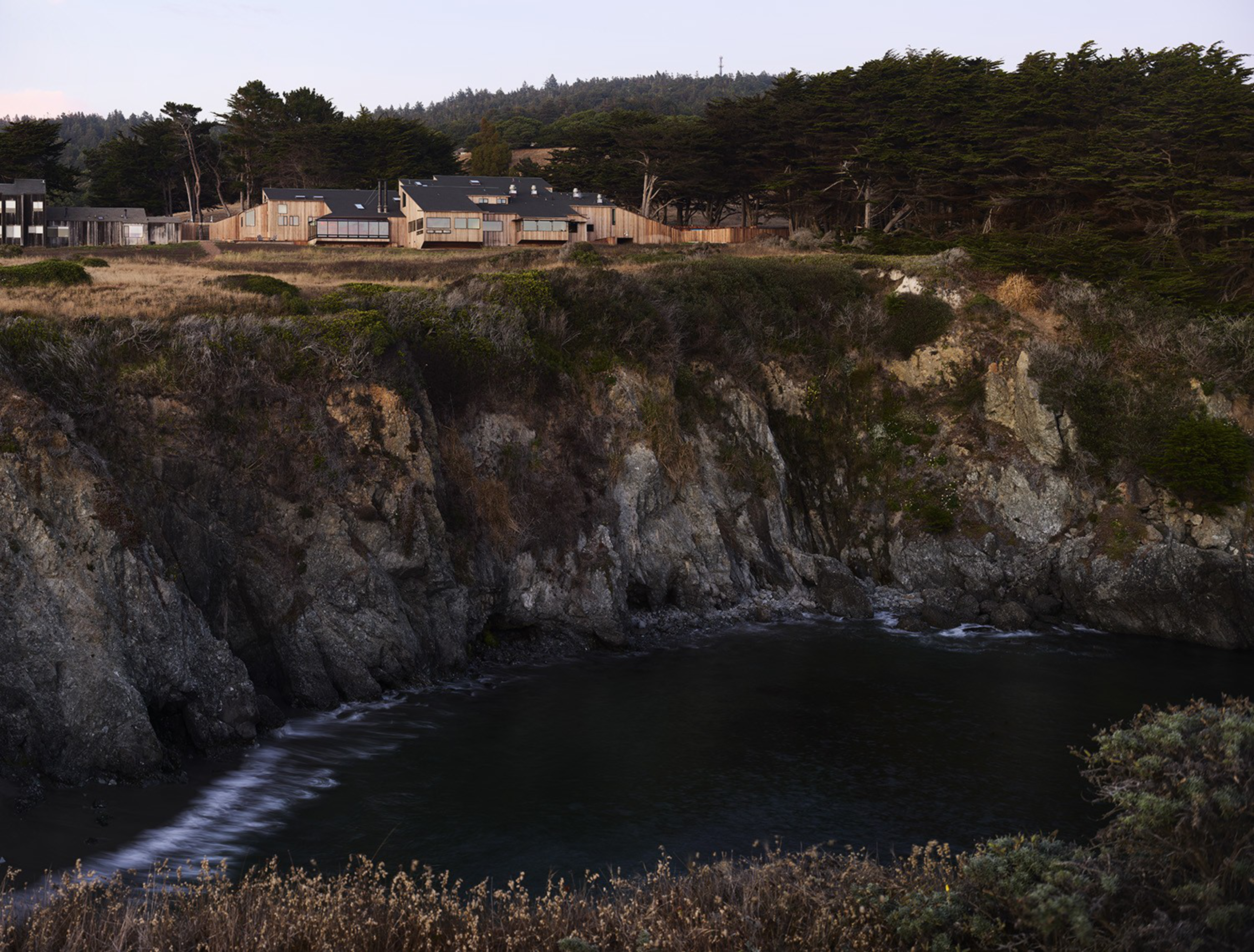
Pages upon pages of guidelines
The Sea Ranch was conceived by architect and real estate developer Al Boeke, a proponent of the “new town” movement, which prioritized intentional community building above profit. His plan was to create a mini village that blended seamlessly into the pristine landscape, building clusters of minimalist homes that were at the cutting edge of sustainability and leaving half the land commonly owned and in a natural state. Boeke handpicked a team of San Francisco and Berkeley architects and designers who could make this radical development a reality.
The team spent an intensive year studying native plants, wildlife, soil, and climate. Any and all development should support the natural environment rather than degrade it. It was a high ideal and resulted in a rigid set of design rules for builders. The original handbook of guidelines was 111 pages and included details about the required height of fencing, scale of entryways, and even the color of window sashes. Homes could be no taller than two stories, clad in vertical redwood or cedar shingles. Parked cars had to be hidden, power lines buried. Only a specific list of approved, native species could be planted. Prominent graphic treatments by San Francisco designer Barbara Stauffacher Solomon — including the iconic ram’s head avatar, colorful locker-room murals, and oversize wayfinding signage — came to define the distinctive look of Sea Ranch.

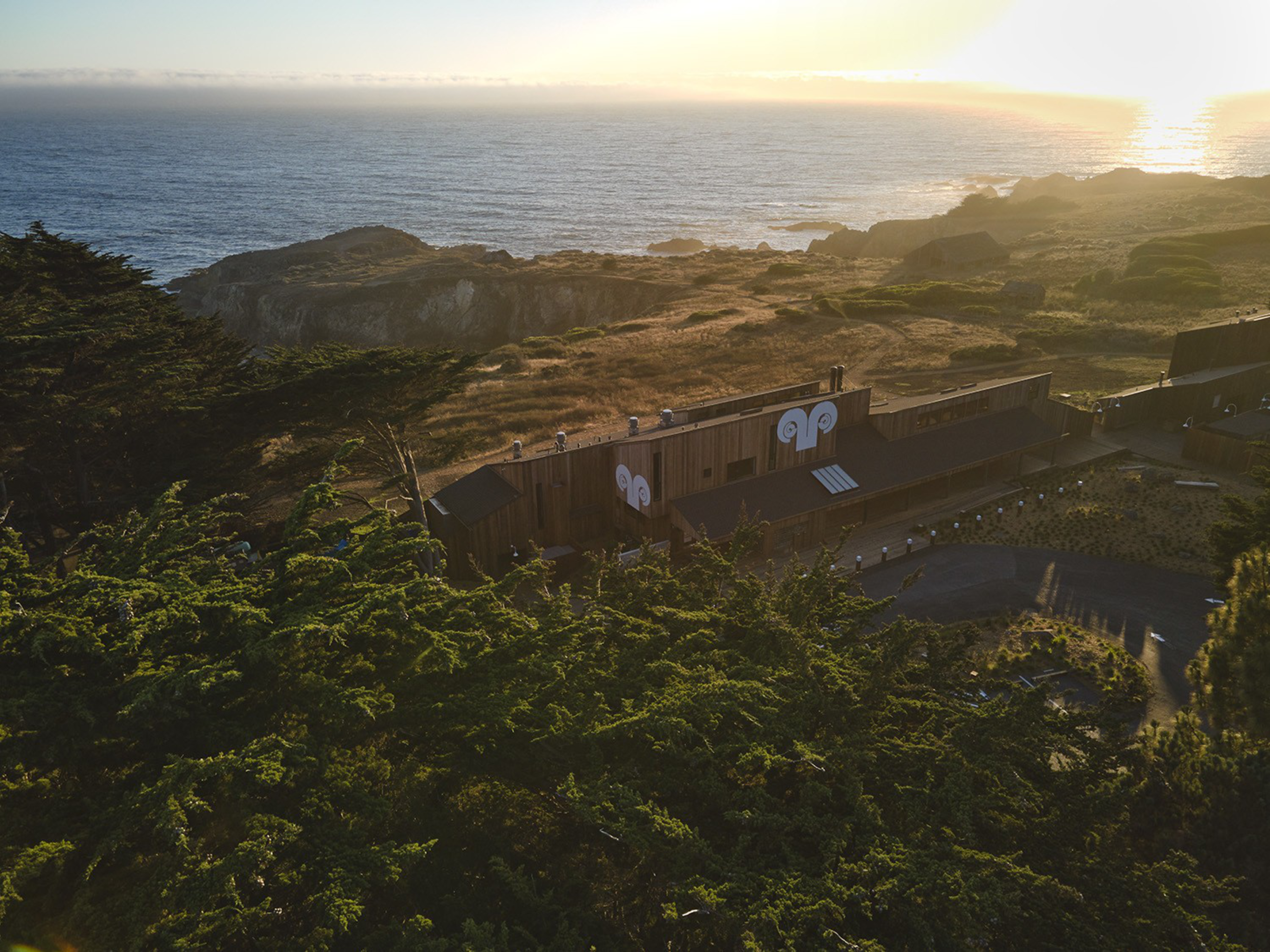
By the mid-1970s, the vision had been thoroughly diluted. When inland residents and environmentalists sued Sea Ranch over restricting coastal access, all construction was halted for 10 years. The developers were bleeding cash, and property management was in chaos when a plumbing issue damaged the walls in the beloved Moonraker Recreation Center, featuring the most famous of Stauffacher Solomon’s murals. The artwork was simply painted over with a bucket of white paint.
Residents organized a 50th anniversary celebration in 2014, but the festivities were bittersweet. T-shirts were sold featuring the ram’s head, but Stauffacher Solomon herself, then 85 and still living in San Francisco, didn’t make the guest list. She hadn’t set foot on the Sea Ranch in more than 40 years, a response to the accumulated insults of her seminal contributions being destroyed, copied, and, in many retellings, simply erased from history.
But after a documentary and book were released celebrating Stauffacher Solomon, she was commissioned in 2018 to restore the original murals in the Moonraker building. Nearing 90, she worked alongside her daughter, the artist Nellie King Solomon, to bring the space back to its original 1960s glory.
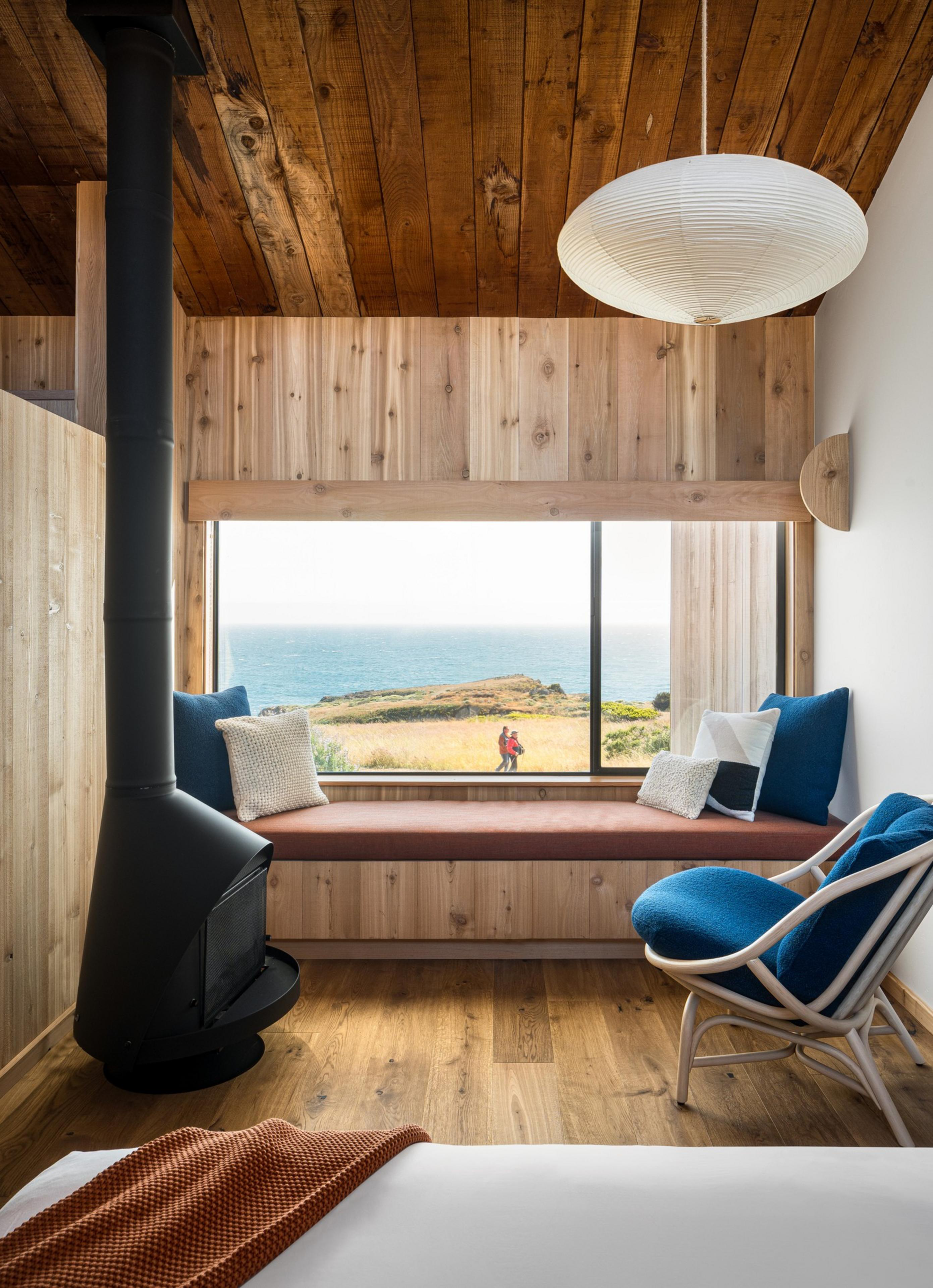
Renovations on the lodge began less than a year later. A six-foot-tall arrow painted by Stauffacher in 1968 had to be moved up two feet to accommodate new ADA requirements. Kristina Jetton, the general manager of the lodge, describes how a contractor painstakingly shifted it, board by board: “There’s just one little nick in one little part of the arrow, and to this day it irritates him so badly — he wanted it to be perfect.”
Jetton convinced Stauffacher to create one final piece for the lodge: a quartet of green, black, and red stripes that enliven the bar and lounge area. Stauffacher was physically unable to make it back to Sea Ranch for the commission, so her assistant executed her designs, with the artist directing via iPhone.
Stauffacher died May 7 at her home in North Beach at the age of 95.
De Lisle was enlisted to design the interiors of the bar, lounge, and restaurant, and worked to re-create the casual, common-room vibes of the original lodge. “The furniture is kind of a mess on purpose,” says De Lisle, who was inspired by the wabi sabi interiors of the original Sea Ranch residences. “The houses were filled with all the owners’ leftover furniture from their main houses in Berkeley.”
De Lisle mixed classic midcentury pieces, like Josef Hoffmann cane-back chairs, with contemporary designs that evoke the past, such as stained-glass Fabien Cappello pendants. Bright-green modular sofas are meant to be shoved around the room depending on the gathering. On a recent visit, a gang of toddlers were flipping over the sofas’ cushy backs and giggling while their parents sipped wine and explored the vinyl collection next to the hi-fi. “Nothing is meant to be precious,” says de Lisle.

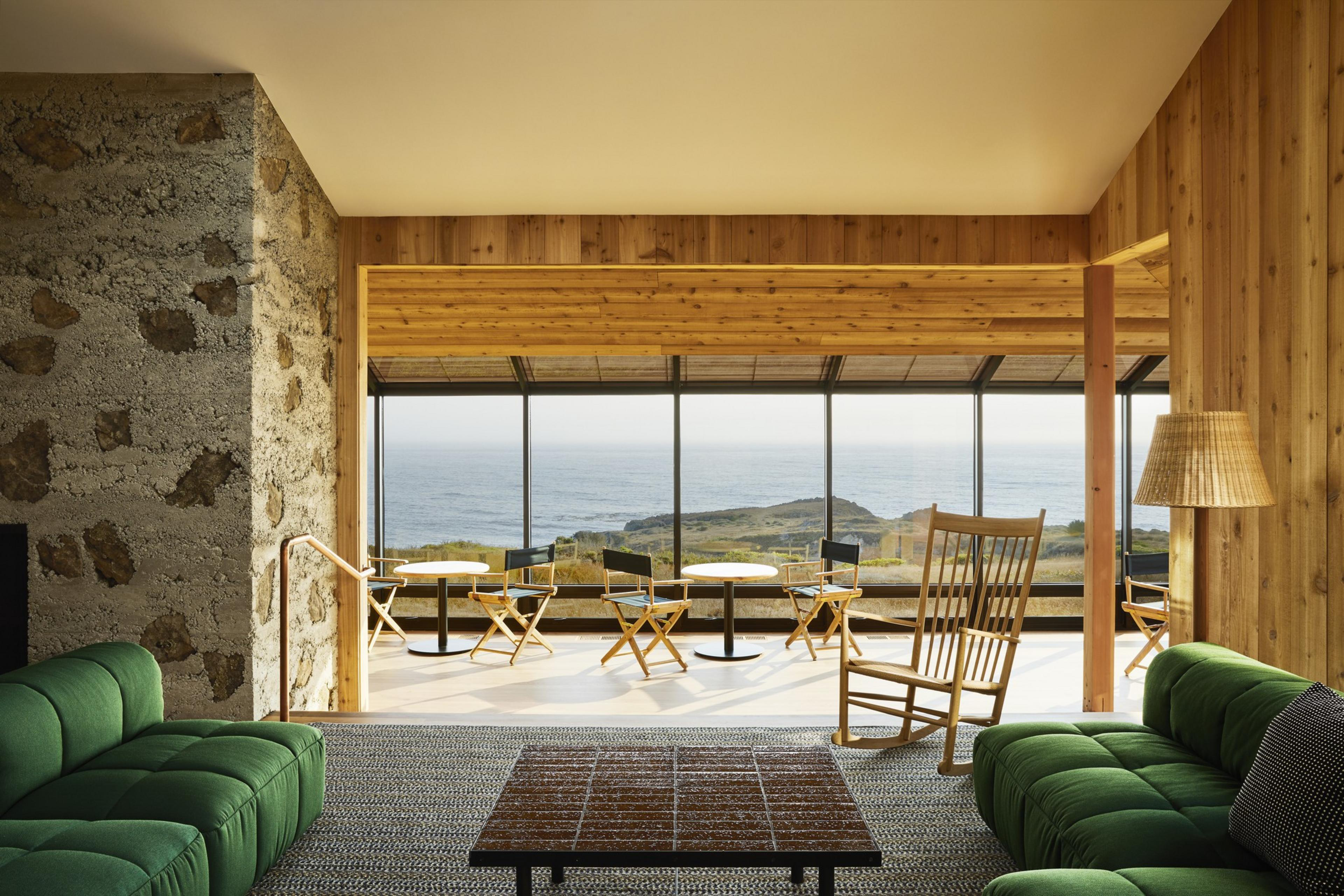
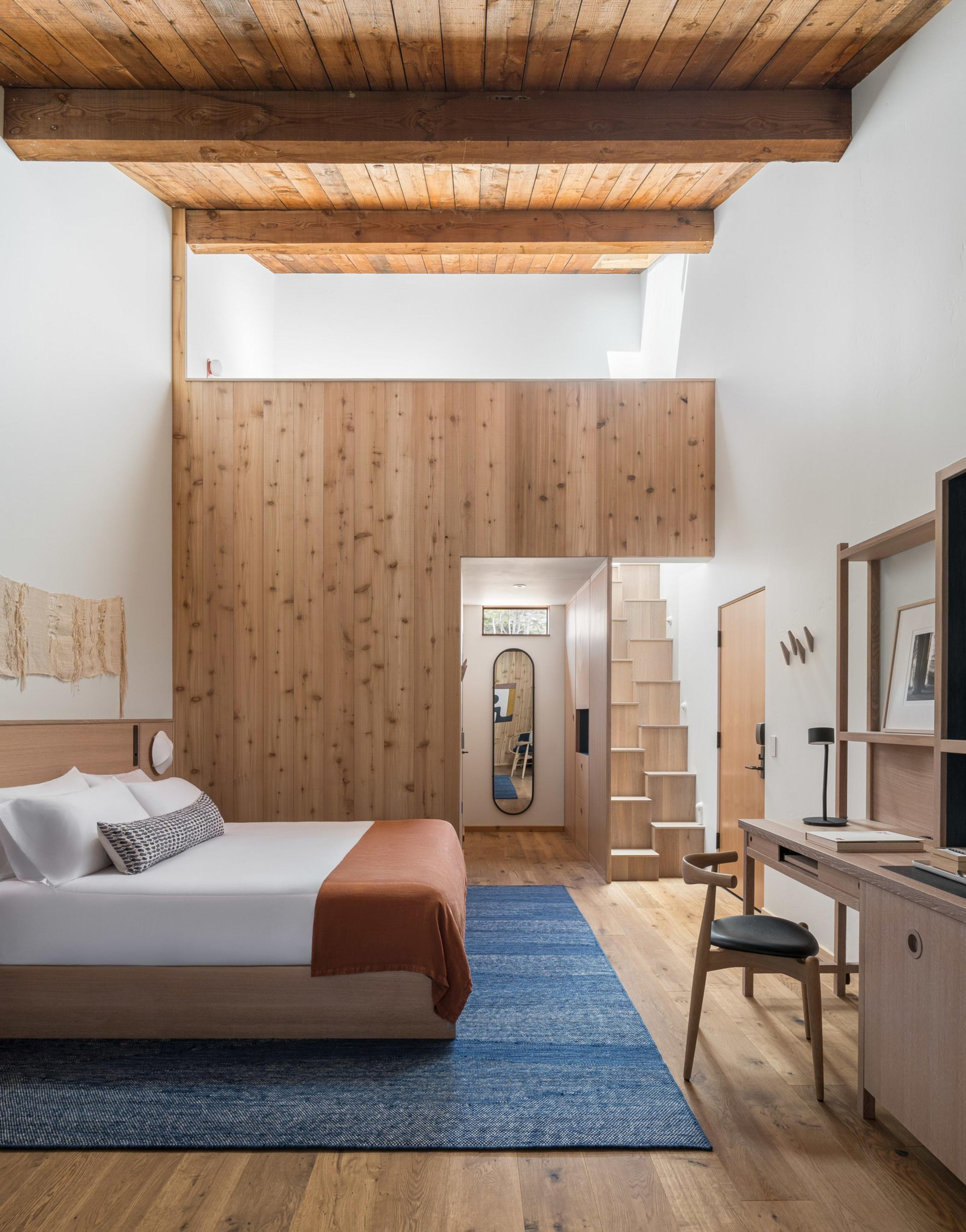
The 17 guest rooms, redesigned by Hollis, retain their distinctive architectural geometry and feel decidedly of their era: midcentury Hans Wegner elbow chairs blend with custom headboards and desks built by Santa Cruz Woodworks. Inky blue tiles were reproduced by Fireclay to mimic those in the original materials palette. Each room features a woven piece by Berkeley textile artist Jess Feury and ceramics by San Francisco-based Sasinun Kladpetch, echoing the crafty, handmade ethos of the 1960s.
The rooms are still warmed against the wind by freestanding blackened steel fireplaces. The walls are still thin, as evidenced by the noise of a pre-wedding dinner party on the shared deck. But the views of the wild, tempestuous landscape remain as breathtaking as ever.
Even though the newly opened lodge has ended up on plenty of design-destination bucket lists, it remains refreshingly different from rustic-luxe California resorts like Post Ranch Inn, Ventana Big Sur, and Carmel Valley Ranch. There are no tasting menus, no sumptuous spas or even cell service, and most residents still consider the arrival of high-speed internet in 2016 as something of an insurrection. Trail walks are the activity of choice.
De Lisle has talked with countless residents since the reopening of the lodge and recalls the most meaningful compliment he receives. “People who bought houses here in the 1970s come in and say, ‘Oh, we are so happy that you haven’t changed anything.’ Even though we actually changed everything.”
