This is The Looker, a column about design and style from San Francisco Standard editor-at-large Erin Feher.
On Christmas morning in 2017, Alison Damonte woke to what she thought was a gaze of raccoons scampering on her Bernal Heights roof. She groggily nudged her husband, Bruce, who had been to enough beach bonfires to immediately recognize the scratching and popping sound as something more menacing.
“My heart sank,” recalls Bruce. “I looked toward the hallway, and I saw an orange hue. I jumped out of bed and saw the fire through the transom over the front door. We ran out of the back door, and as we were leaving, the windows started shattering.”
By the time the two-alarm fire was extinguished, the ocean-blue shingles on the 109-year-old house were charred to an inky black. The interior walls were bubbled and gray, pocked with holes where screws had popped out from the extreme heat. Ash coated everything.
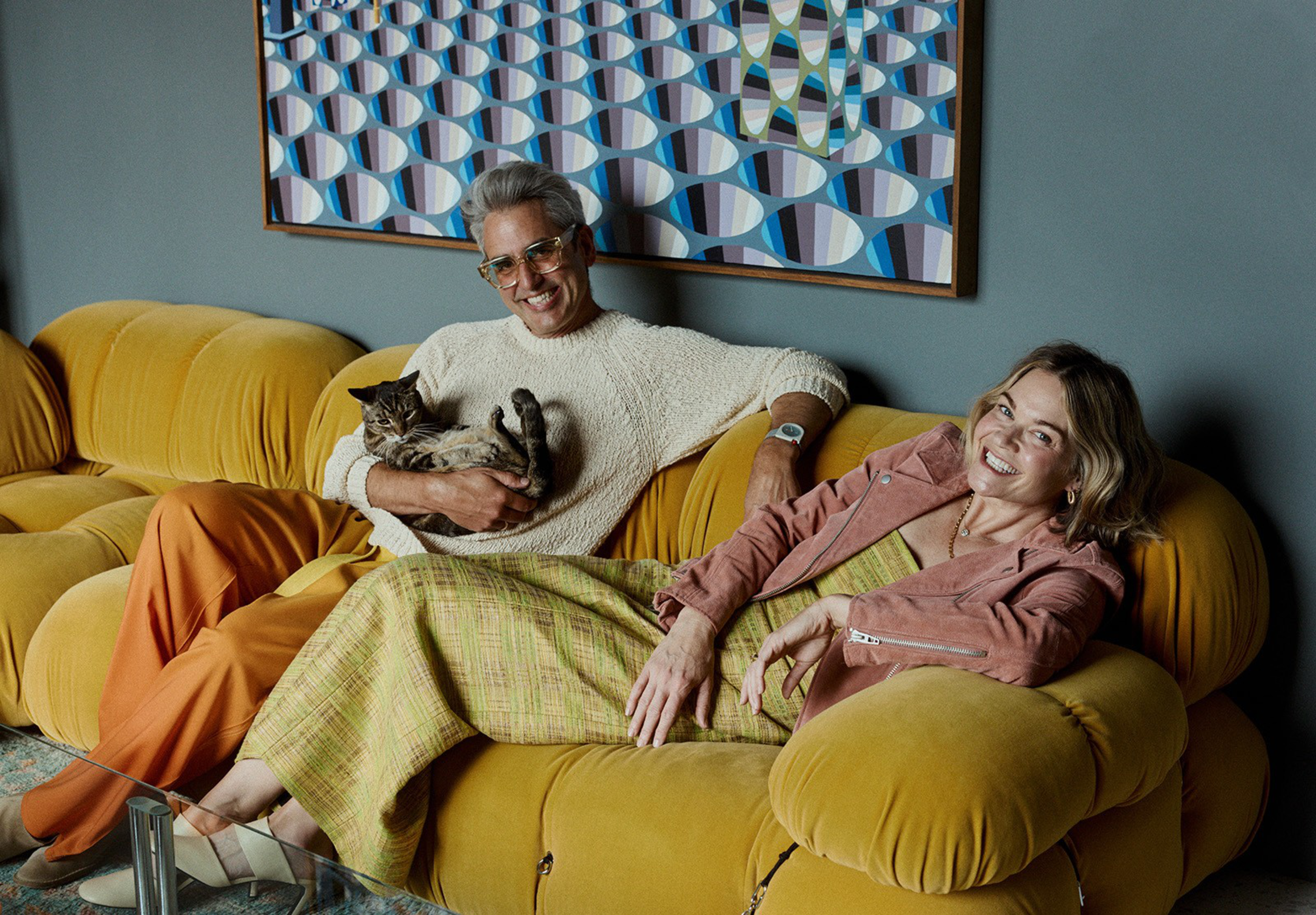
A fire in a curbside recycling bin had ignited a parked motorcycle, and when the gas tank exploded, the flames jumped to the two nearest houses. Firefighters told the Damontes that had they arrived five minutes later, the entire house would have flash-ignited from the heat.
As shaken as they were, the couple were already cataloging the ways in which they had lucked out: They had escaped safely, and by leaving the front door closed and exiting through the back, they had avoided feeding the flames with a gust of cross-ventilation. Their beloved cat, Cricket, was found the next day, unhurt and hiding behind a curtain. And just six months earlier, they had submitted plans to the city for a long-dreamed-of renovation, which had been on hold because of climbing construction costs. Now, they were deeply grateful for the delay.
The house was unlivable, and much of their art and furnishings had been ruined from heat and smoke. They would have to start over from scratch. The losses were especially acute given their professions: Alison is an award-winning interior designer, principal of Alison Damonte Designs (opens in new tab); Bruce is an architectural photographer (opens in new tab) who shoots design projects around the world. They have been collecting art and furniture as long as they have been a couple, coming up on 20 years. “On our third date, we bought a chair off Craigslist,” says Alison.
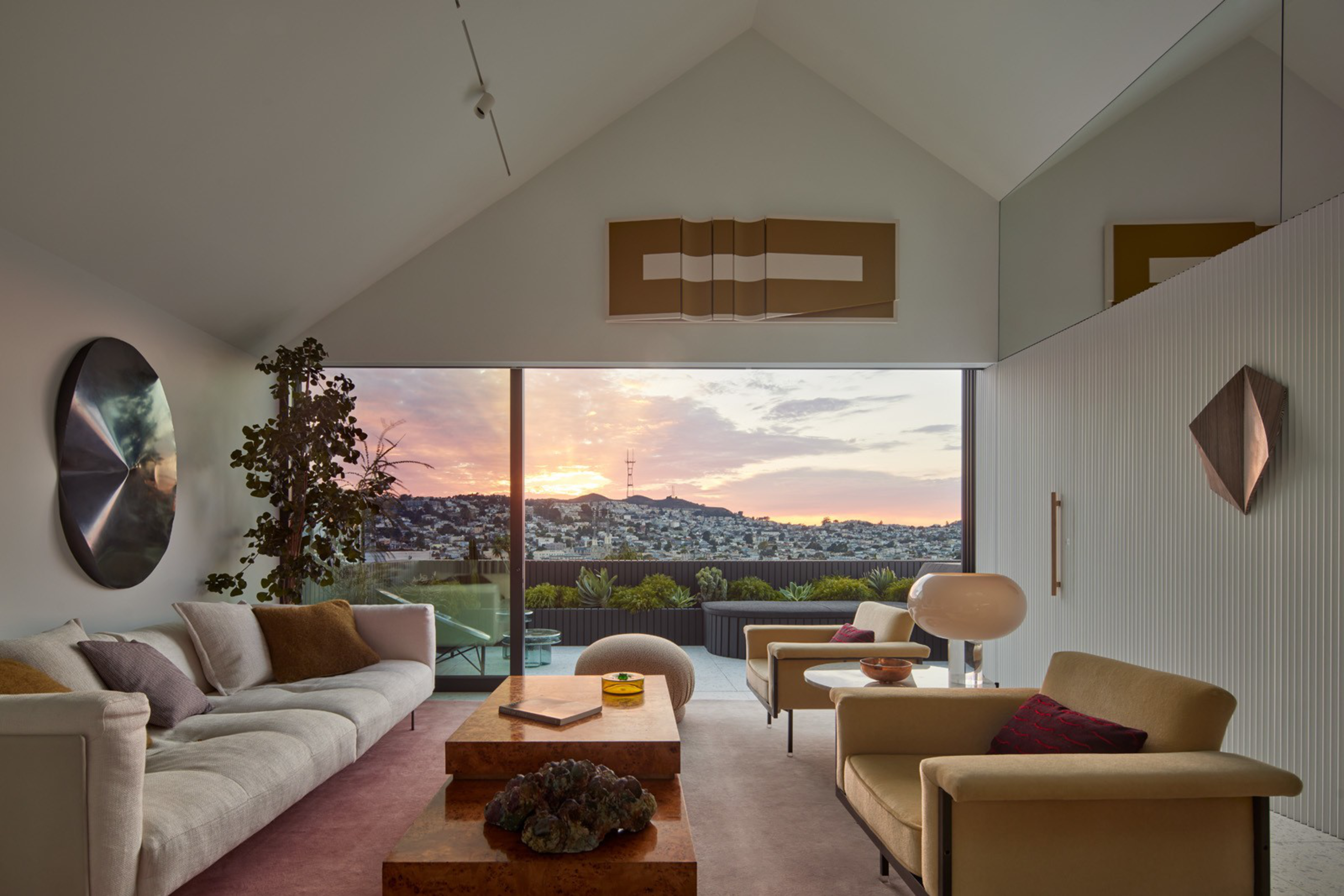

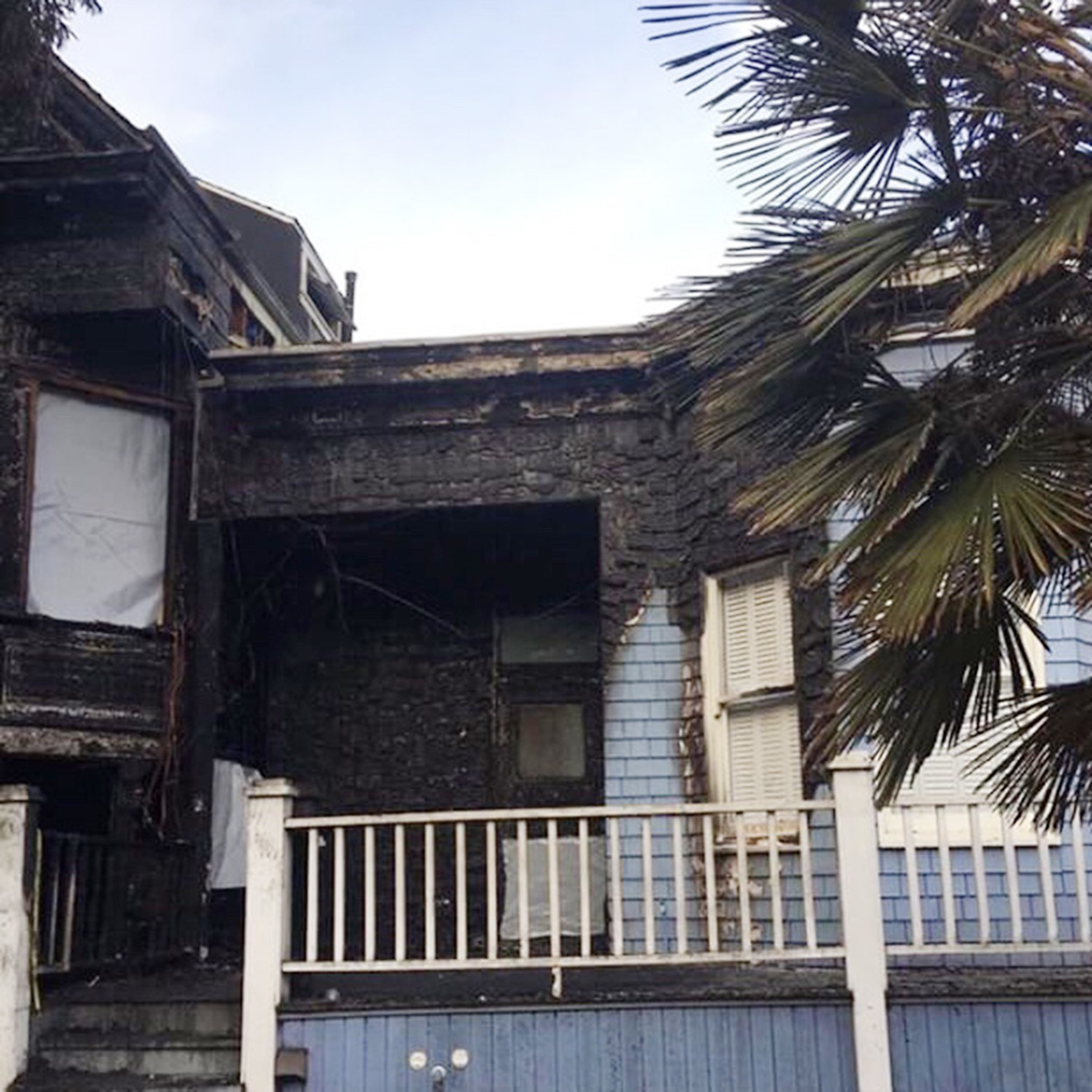
Now they were presented with the ultimate, if unwanted, design opportunity: to dream up a new house and nearly every single item in it. With this gratitude mindset, they nicknamed their project “The Silver Lining House” and got to work.
Against the ‘well-crafted box’
Prior to the fire, the couple had been working with friends Casper and Lexie Mork-Ulnes of Mork-Ulnes Architects (opens in new tab) on a long-term remodel plan. What had started as a “cheap and dirty” kitchen and bath reno had grown into something more substantial, and after the fire, the team was granted even more room, and budget, to experiment. The original house (opens in new tab) was a narrow, single-story structure with a flat roof that stood out among its more traditional gabled Edwardian neighbors. “We were sort of the gap in the teeth,” says Bruce. The new design would match the other houses in shape, if not in style.
Completed just shy of three years after the fire, the Silver Lining House features a third floor with a peaked roof and cedar siding, nodding to the older Edwardians on either side. But that’s where the similarities end. The structure is decidedly modern, with the cedar cladding painted a charred black, an aesthetic acknowledgment of the fire that birthed it. Instead of traditional bay windows, the house plays with volume through a wall of recessed ribbon windows that offer a generous peek of the bold and playful interiors.

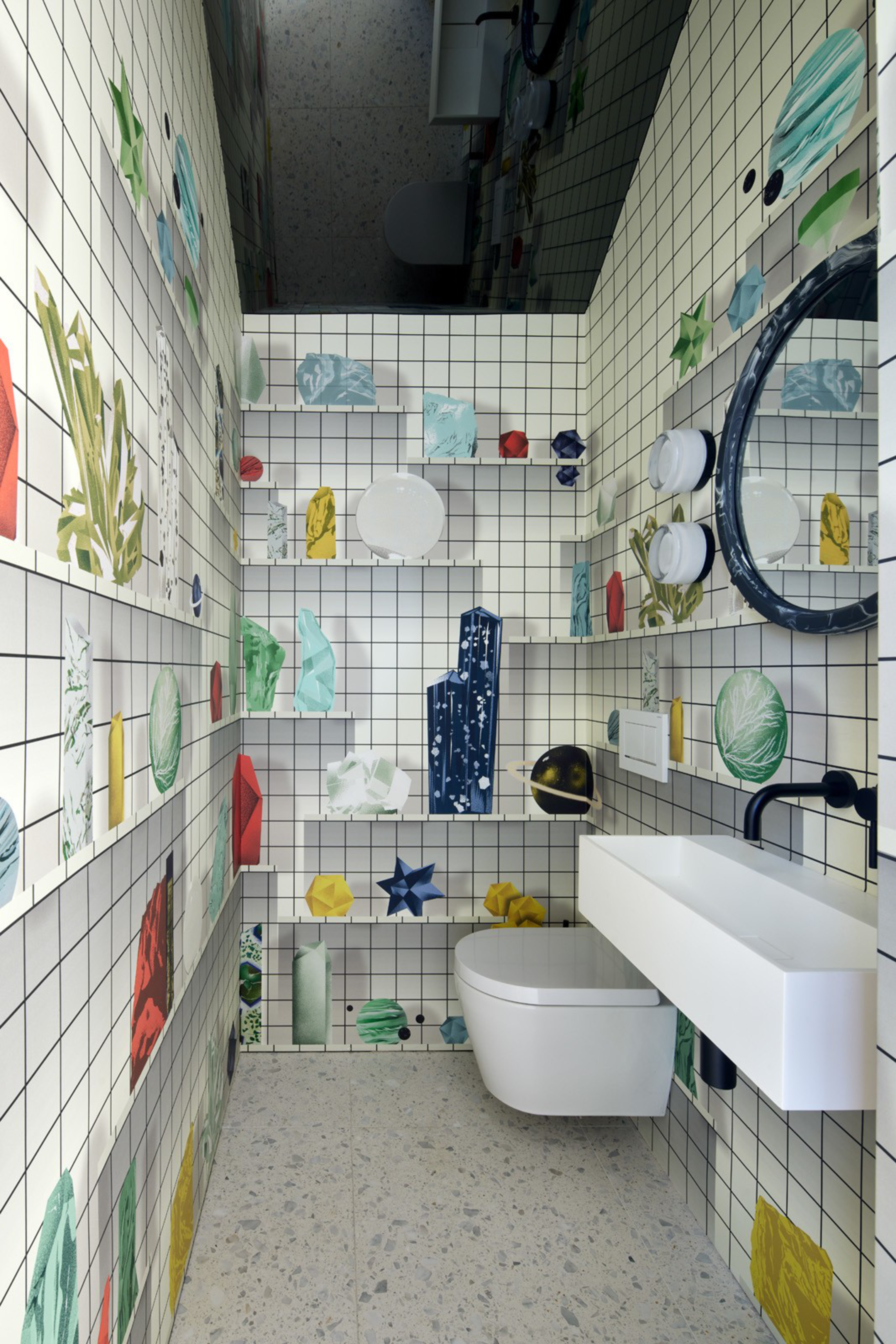
“Generic” and “basic” were dirty words to the Damontes. Because they both work in the design industry, they had seen it all, and were, yes, burned out on oft-repeated design trends. “I can appreciate a well-crafted box,” says Bruce of the sleek, minimal designs he often photographs. “But I don’t want to live in one.”
And he doesn’t. Inside, Alison executed her signature brand of minimal maximalism. Each room elicits a gleeful gasp, with furnishings in unexpected silhouettes and colors and art that never fades into the background.
Just inside the front door, the “ladies lounge” features a palette of pinks. The walls are painted a whisper of rose, while a trio of vintage Italian chairs from the 1970s are upholstered in a bolder coral. A black disco ball by Yolanda “Yo Yo” Baker hangs just above a modern hi-fi, where friends love to spin records during parties.
Alison’s unabashed love of the disco ball gets its most dramatic interpretation with the curving central stair. The functional sculpture winds from the lower level to the third, with a complementary wall of half-polished chrome slats that bounce mirrored reflections around the stairwell. “I wanted it to be like being inside a disco ball,” says Alison.
Down the hallway, a moody sitting room and bar inspire a vibe shift. A pair of circa-1972 sofas by Mario Bellini for B&B Italia are upholstered in a rich ocher velvet that pops against smoky gray walls. A psychedelic painting of a New York City subway station by Masaaki Sato, one of Alison’s favorite pieces, hangs above. The bar is lined with mirrored black walls and set with a custom curving cabinet painted a high-gloss incarnadine.


The sitting room, bar, and Bruce’s petite office seamlessly share this space thanks to an architectural move dreamed up by the Mork-Ulneses: A box clad in gray tambour (a textured wood siding) extends into the room, creating alcoves for the bar and office. A hidden door in the box pops open to reveal a party trick: one of Alison’s wildly colored jewel-box powder rooms, this one wallpapered floor to ceiling in “Tiger Face” by Gucci, in limited-edition pink.
“In a lot of the modern houses that I photograph, the rooms tend to feel the same, with white walls and similar lighting,” says Bruce. “We wanted each room to have its own character.”
While the moods may swing wildly from room to room, other design decisions keep the house feeling unified. All the floors are white Italian terrazzo, and the tambour-clad volumes appear on each floor, usually hiding a playful powder room or, in the case of the primary bedroom, Alison’s extensive shoe collection. Bruce describes the house as “exuberant, but also rigorous.”
One each floor, wide, modern banks of windows are softened by lush greenery. Each deck or window box is dripping with plants, designed by landscape firm Terremoto. “I wanted a ‘hanging gardens of Babylon’ feel,” says Alison, looking out the ribbon window on the third floor, where a deep window box gives the impression of ferns and succulents sprouting from the back of the built-in banquette.
The bright and airy top floor contains the living room, dining room, and kitchen. The peaked roof and strips of windows on either side give the space an above-the-clouds feel, with Sutro Tower rising smack in the middle of the view. Inspired by the sunsets, the living room is a soft array of golds, pinks, and creamy whites.
The pleasing palette is captured in concentrate in the custom dining table by Dutch artist Dirk Vanderkooij, its artful swipes and swirls of color made of recycled, melted down plastic.

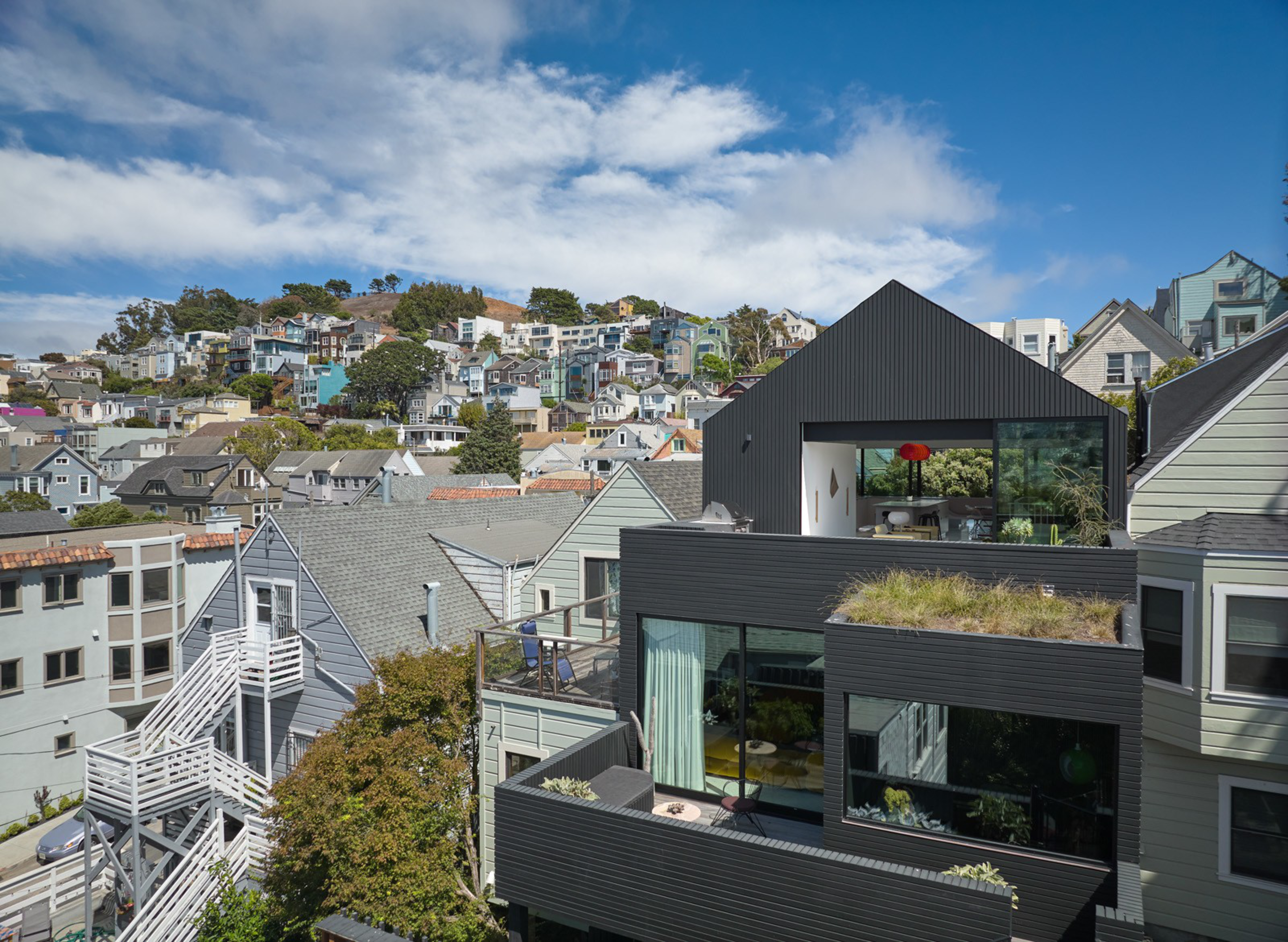
“I think the art isn’t just about what’s on the wall,” says Bruce, pointing to the pink pendant over the kitchen island, a custom commission from artist Johanna Grawunder (opens in new tab) — one of the first items purchased for the home. “This light kind of set the tone for all the things that came after. We wanted all the objects to be intentional and have a story.”
For the Damontes, such design decisions mean supporting friends and colleagues “who are making things and doing things,” says Alison. “Part of my job is to put clients in touch with the incredible creative community in the Bay Area, and try to support shop owners and makers who are here.”
And they are supported in return. While the house is a design showpiece, it’s also an expression of generosity. It was their loyal network of builders and designers and clients who jumped in to help when the fire took everything they had. Alison’s client offered her home to the displaced couple, contractors she’d worked with bumped the project up on their schedule, and a childhood friend jumped in as a project manager at a “meager rate.”
“We call it the Silver Lining House for a number of reasons,” says Bruce. “We got lucky in countless ways, and one of them is that now we have this amazing house.”
