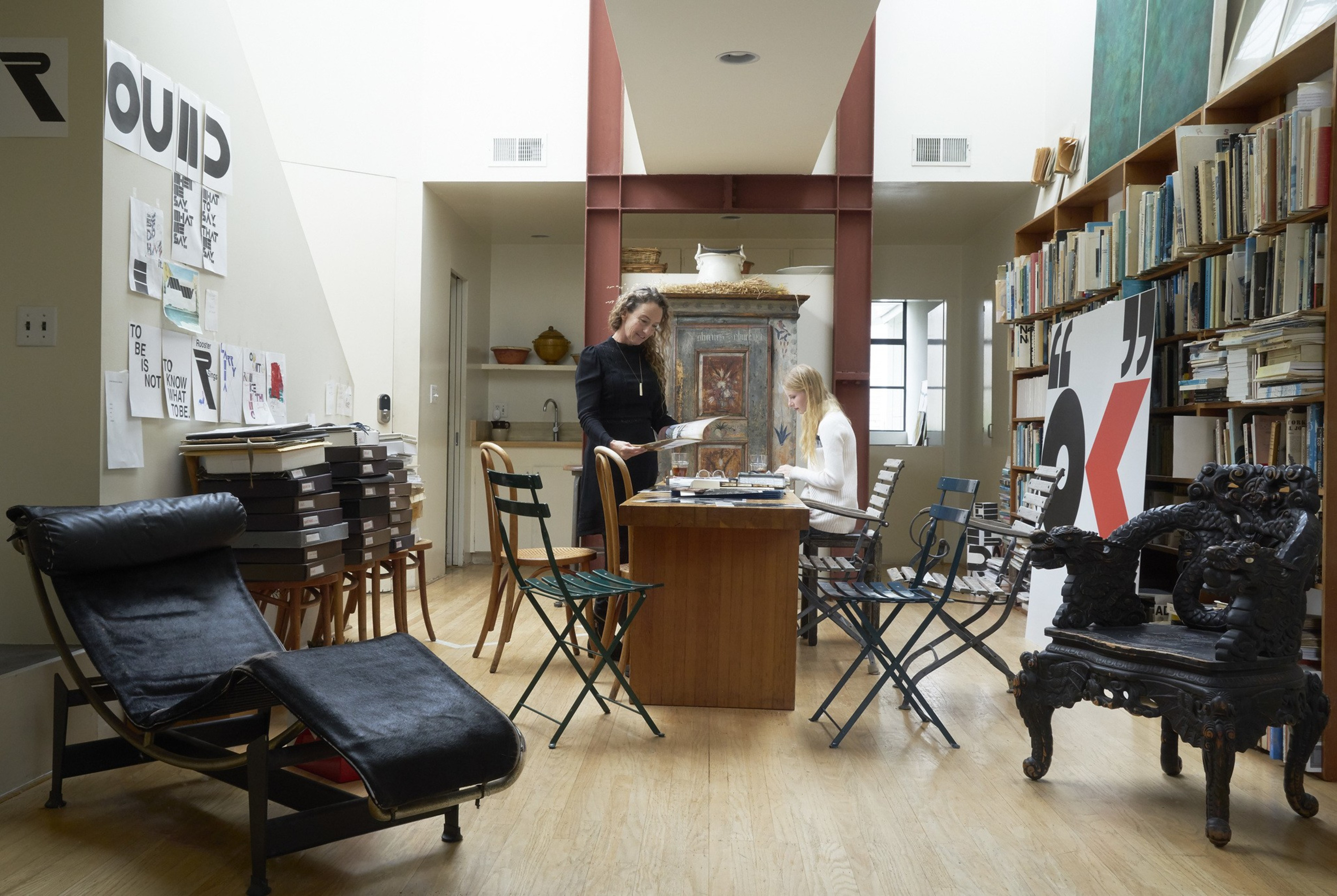Welcome to The Looker, a column about design and style from San Francisco Standard editor-at-large Erin Feher.
Nellie King Solomon was just 3 years old when she cracked her collarbone, her tiny fingers slipping from the homemade trapeze hung by chain links from the double-height ceiling in her family’s North Beach apartment. She’d been pumping her plump toddler legs so fast she was nearly vertical when she fell. Her parents had only recently finished renovating the home, so the furniture was sparse, “and I could really get swinging with nothing in the way,” she recalls. “I had no sense that there would be consequences if I let go.”
Letting go is something King Solomon has been thinking about more deeply these days, and at 54, she has had plenty of experience with consequences. Her mother, Barbara Stauffacher Solomon, died in May at age 95. Known to friends, colleagues, and acolytes as Bobbie, she was an artist, landscape architect, and graphic designer revered for her “supergraphics” that helped to define the aesthetic of Sea Ranch, the iconic design community in Sonoma County. But her output was far more expansive than that singular project, and she continued to work from her home studio, a petite alcove just feet from her bed, until the day she died.
“Even at the very end, she’d wake up from some weird dream and sit down and make a gouache of it,” says King Solomon.
Stauffacher Solomon’s bold graphics still greet visitors to SFMOMA via her massive “Strips of Stripes” (opens in new tab) mural. Last month, she was a posthumous star of San Francisco Art Week with more than a dozen works in the buzzy satellite show “Same Blue as the Sky” (opens in new tab) at Et al., the gallery on Mission Street.
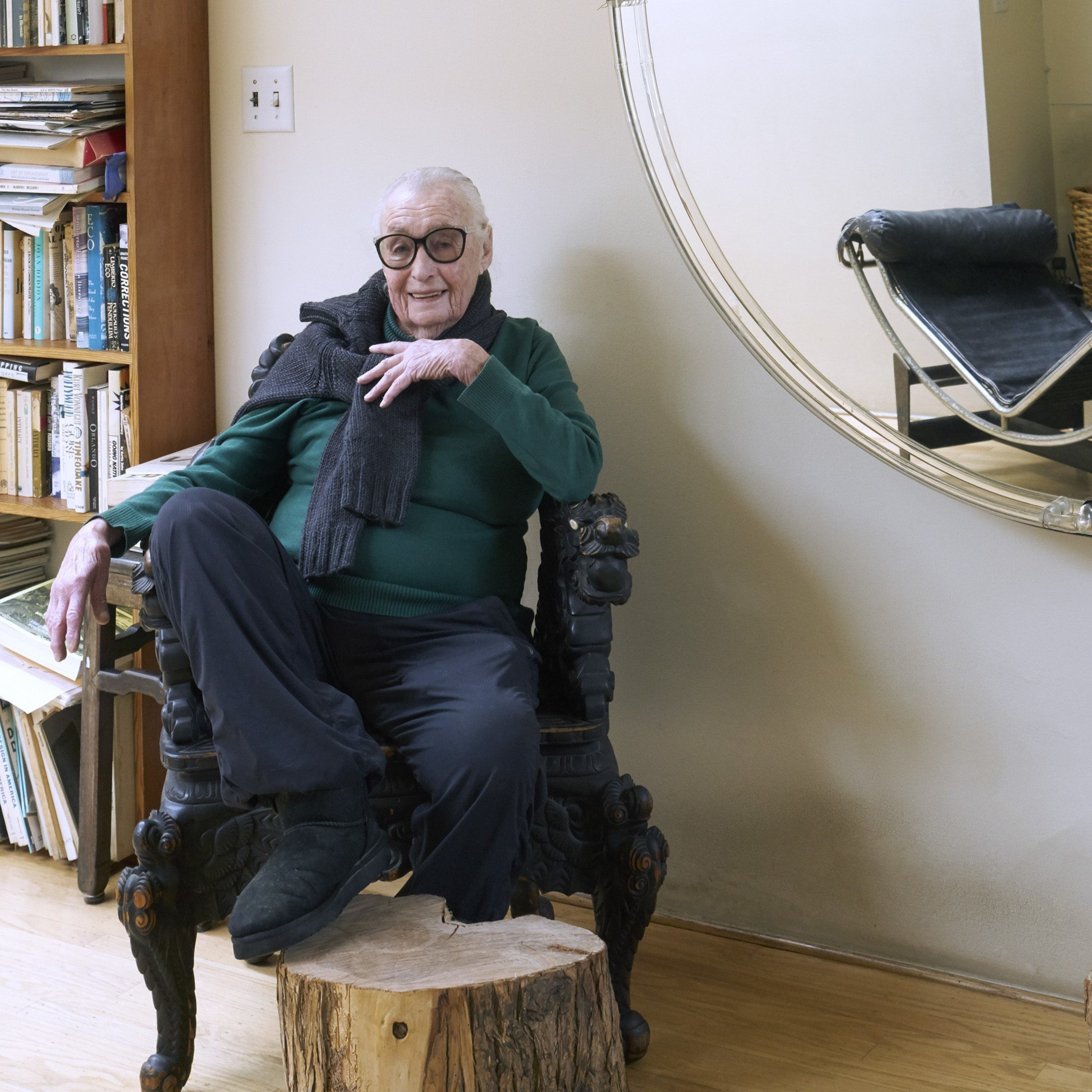
When she died, Stauffacher Solomon left behind the North Beach home and studio she lived in and worked from for more than 50 years. Its walls are hung with sketches, collages, and prototypes, her Thonet bentwood dining chairs stacked with portfolios and decades of creative output.
Her daughter was left to decide the fate of the building, and the art within it. King Solomon, also an artist, has lived and worked in Los Angeles for nearly six years but spent the bulk of the last year in San Francisco, caring for her mother at home until her death. As she said her long goodbye, King Solomon asked herself: Could she bear to say goodbye to the house, too? Should she?
Stauffacher Solomon and her husband, the architect Daniel Solomon, purchased the skinny, three-story building sandwiched between Stockton and Grant streets in 1971, the year their daughter was born. The couple promptly rid the structure of the bulk of its walls, floors, and ceilings. They combined the top two units into a slim, airy loft complete with 20-foot ceilings, a sky bridge, and, of course, a dangling trapeze dreamed up for their thoroughbred city kid with energy to burn.
The avant garde family abode garnered awards and plenty of press after it was finished in 1972, praised for its innovative use of exposed steel, which eliminated the need for sheer walls, enabling the loft to be one large, open-plan room. The home clocks in at just 962 square feet, and the only private spaces are a single bathroom and a walled-off cubby behind the kitchen. This nook, with a Dutch door and a built-in sleeping platform, served as King Solomon’s room. According to a 1988 feature on the apartment in the San Francisco Chronicle’s Sunday magazine, the child’s bedroom “would make the sleeping quarters on a sailboat seem spacious.”
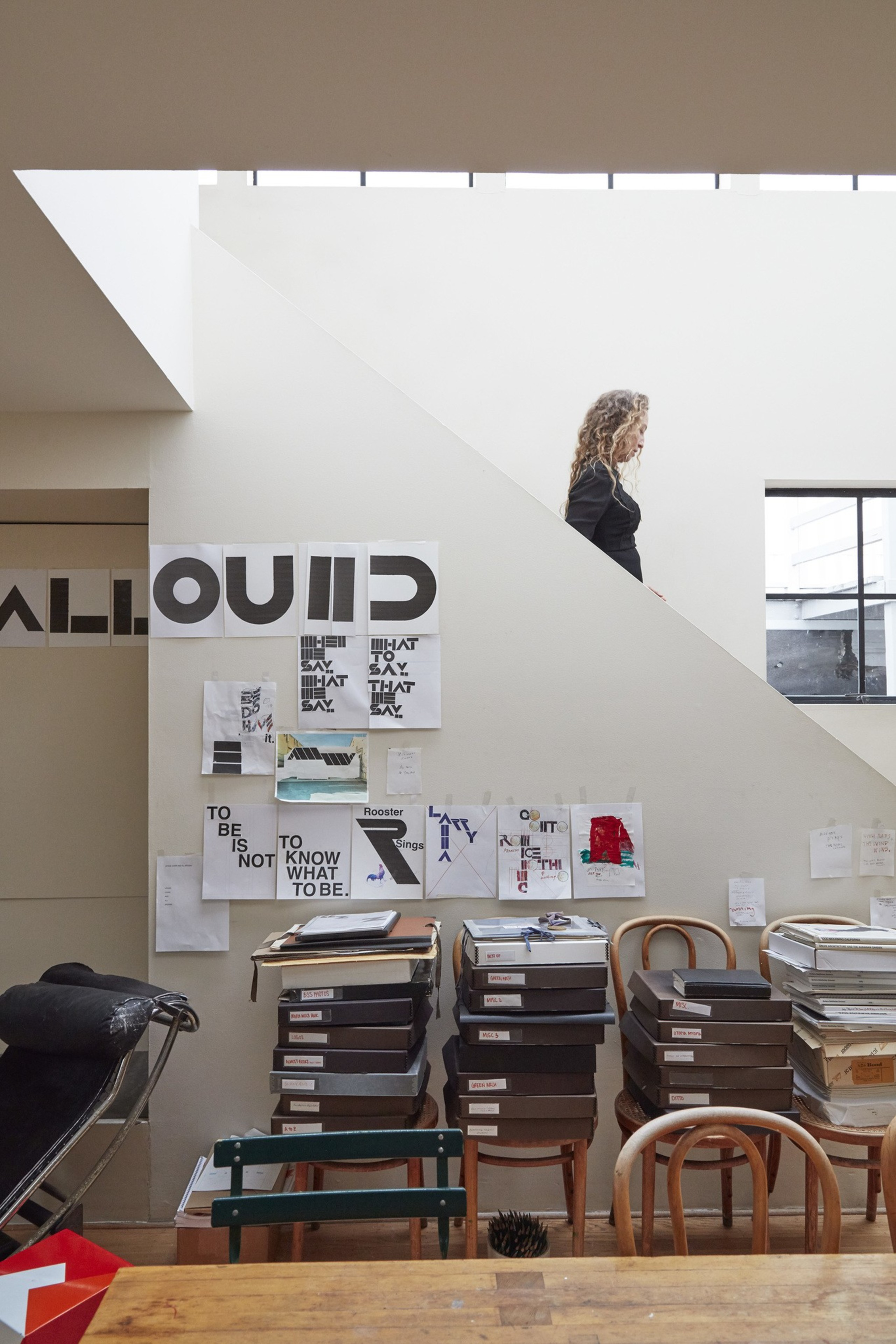
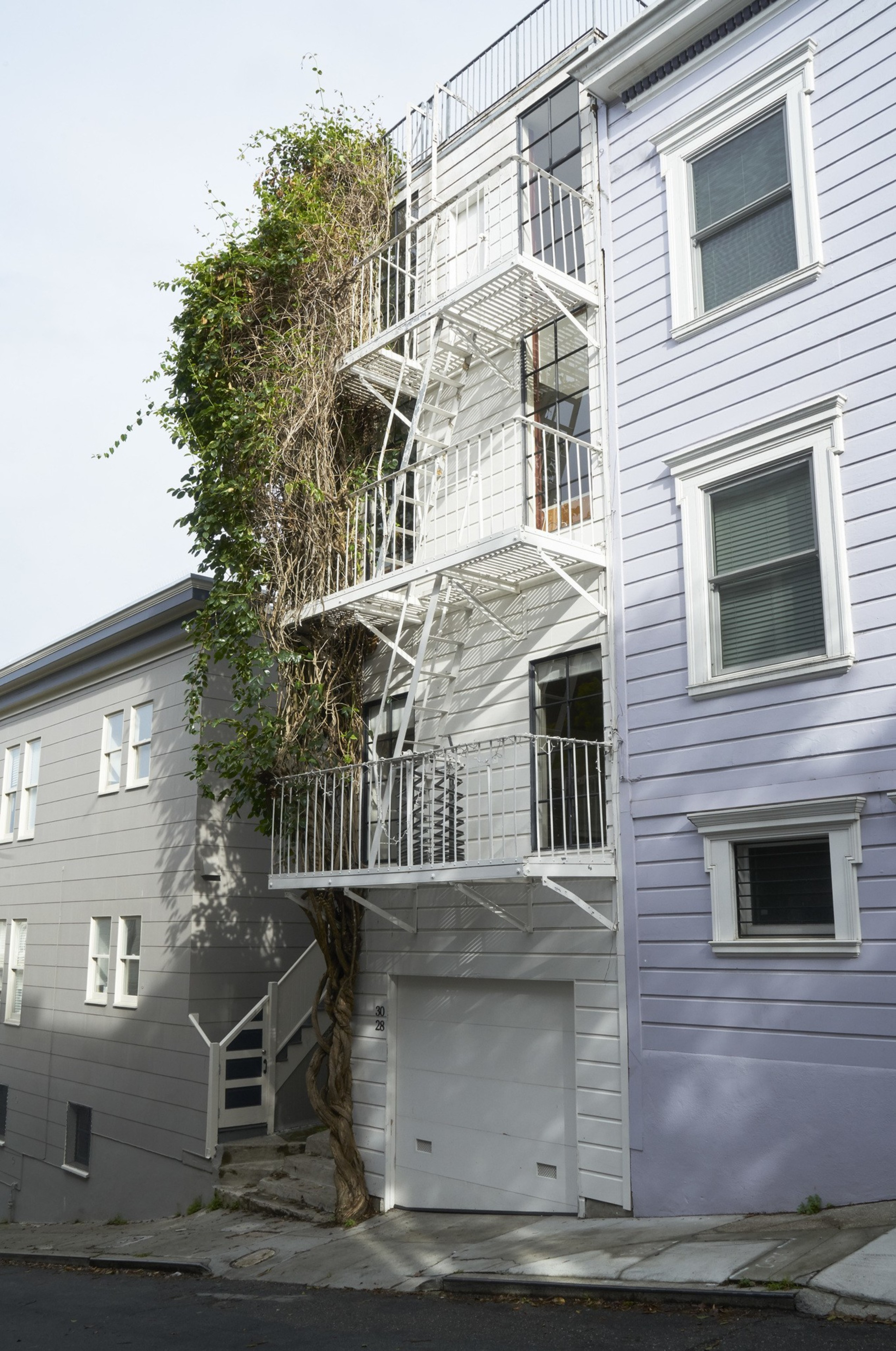
“I took a shell of a little house in an alley, very much part of 19th century San Francisco, gutted it and inserted a modernist dwelling inside,” Solomon told the magazine.
While the building’s design was credited primarily to him, the home’s spirit and legacy are deeply bound to his wife. The couple divorced in the late ’80s for reasons that have become part of family lore. King Solomon, who was a senior in high school at the time, recalls that their age difference played a role — her mother was 60 and her father 49 at the time of their separation.
“He was naughty,” King Solomon recalls. “I had a fake ID, and we would run into each other at all the bars in North Beach.”
The house itself was also to blame. According to King Solomon, an early draft of her mother’s memoir “Why? Why Not?” contained a chapter titled “Modern Architecture and the End of a Marriage.”
“It’s very hard to live in a house like this,” says King Solomon, who recalls that each family member had their own black-and-white TV with an earpiece, yet nothing could conceal the sound of Stauffacher Solomon “maniacally typing away on her Olivetti at the dining room table.” King Solomon moved herself into the ground floor basement apartment when she was a teenager to salvage her sanity and what was left of her relationship with her parents.

Stauffacher Solomon kept the loft following the divorce and lived there alone for the rest of her life, letting her art practice seep out from the small second-floor alcove to cover the entire space.
The walls of the living and dining room areas are covered in 8-by-10-inch sheets of paper, Stauffacher Solomon’s preferred format, featuring lettering exercises, collages, and sketches. Amber jugs of rubber cement, bottles of Wite-Out and caddies filled with pencils, markers, razors, and pens are arranged meticulously on shelves beside her desk. A full-size Ping-Pong table handpainted in mottled greens and titled “This is Not a Ping Pong Table” stands atop a bookshelf and leans against the wall, one of a series that Stauffacher Solomon created in 1990. Another table from the series is hung as part of the exhibition at Et al.
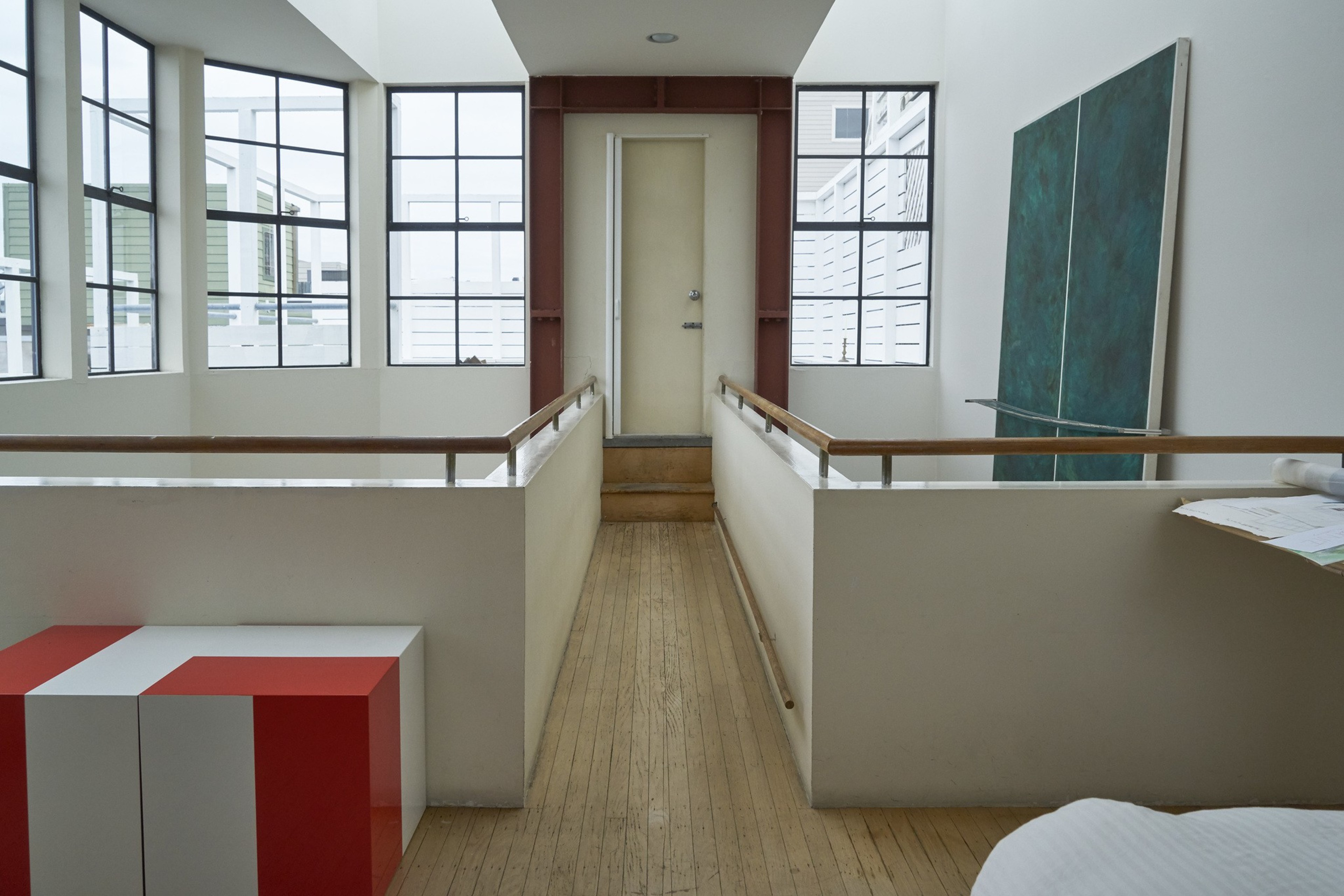
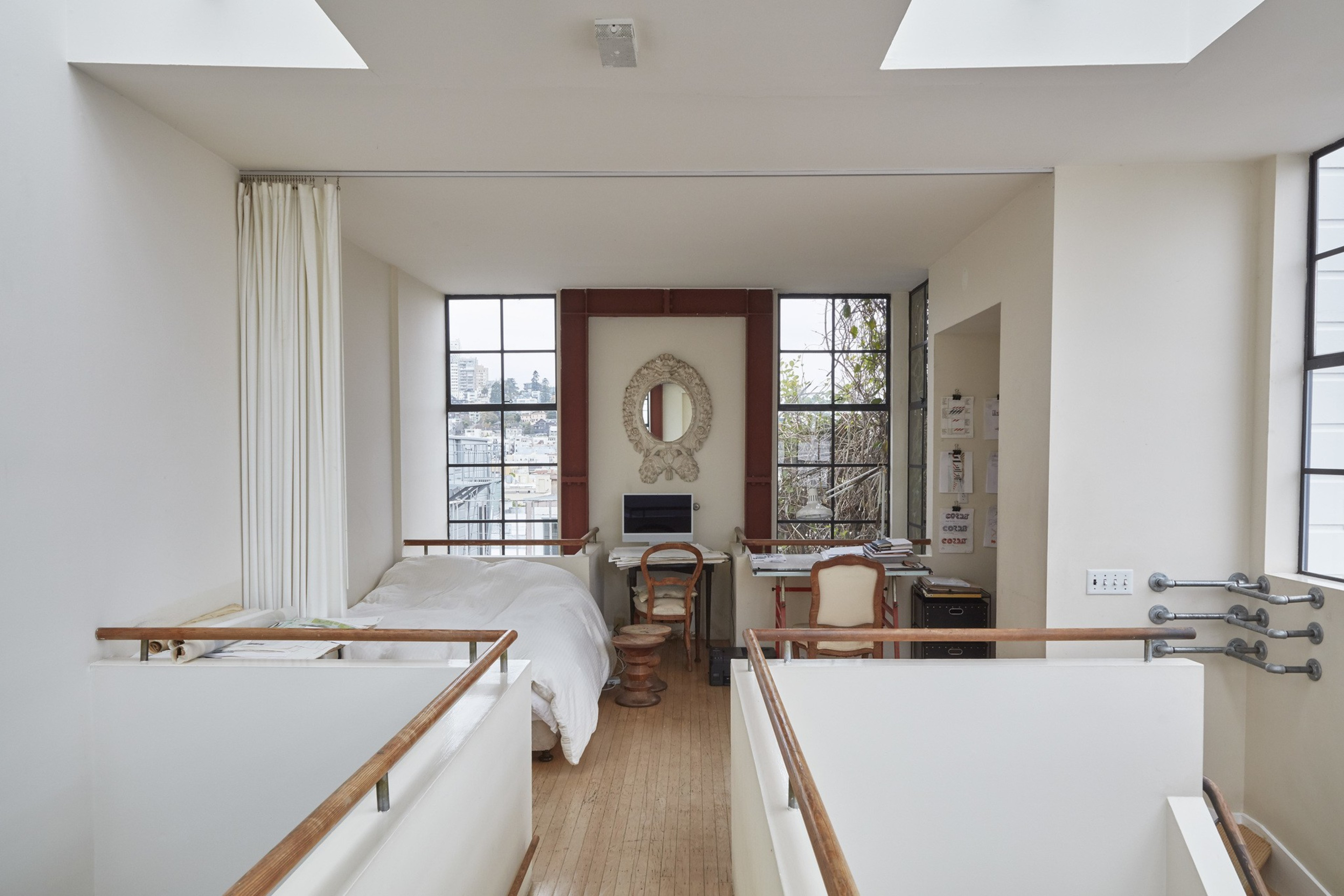
“I never really had a house that was my home until [my second husband] and I remodeled this property on Telegraph Hill,” Stauffacher Solomon said in the 2016 book “Hall of Femmes: Barbara Stauffacher Solomon.” “Now it is my skin.”
She changed the home so little over its half-century existence that the descriptions in the yellowed newspaper clippings from the 1970s still hold up: The sitting area remains furnished simply with a black leather Le Corbusier chaise and a Chinese armchair beneath a circular mirror; the built-in sofa upholstered in emerald-green fabric still lines the back wall; and the Thonet chairs remain set around the slender dining table, which was custom built for the narrow space, and lined up precisely below the sky bridge.
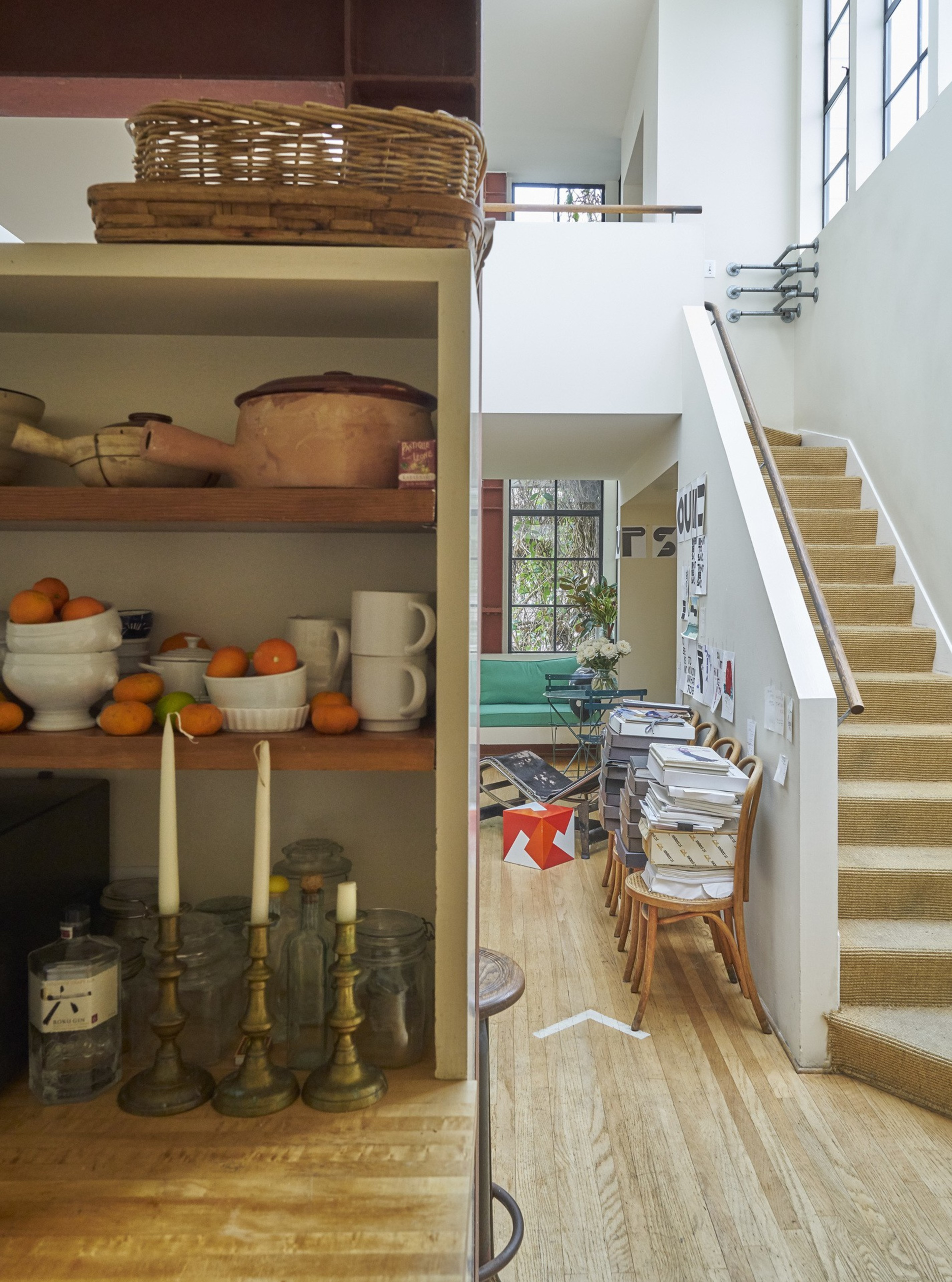

The bedroom on the second lofted level is open to the main space below save for a sheer floor-to-ceiling curtain that can be tugged across the edge of the platform, where the bridge crosses over to a door to the roofdeck. The galley kitchen takes up no more square footage than a parking spot for a compact car.
For Stauffacher Solomon, the home represented both her rich past and her present life, which was full and engaging until the end.
“In my old age I walk to the top of Telegraph Hill every day with my golden retriever Gus and sit on the same stone wall and smell the same eucalyptus leaves I smelled as a kid,” the artist said in “Hall of Femmes.” “If my house is like my skin, this city is like my daily warm bath.”
King Solomon and her 17-year-old daughter, Fia, had all this in mind as they weighed what to do with the building in the wake of Stauffacher Solomon’s death. Ultimately, they decided they could not part with it. King Solomon has decided to move her family from Los Angeles back into her childhood home.
“I’m sunk deep into San Francisco,” she says.

