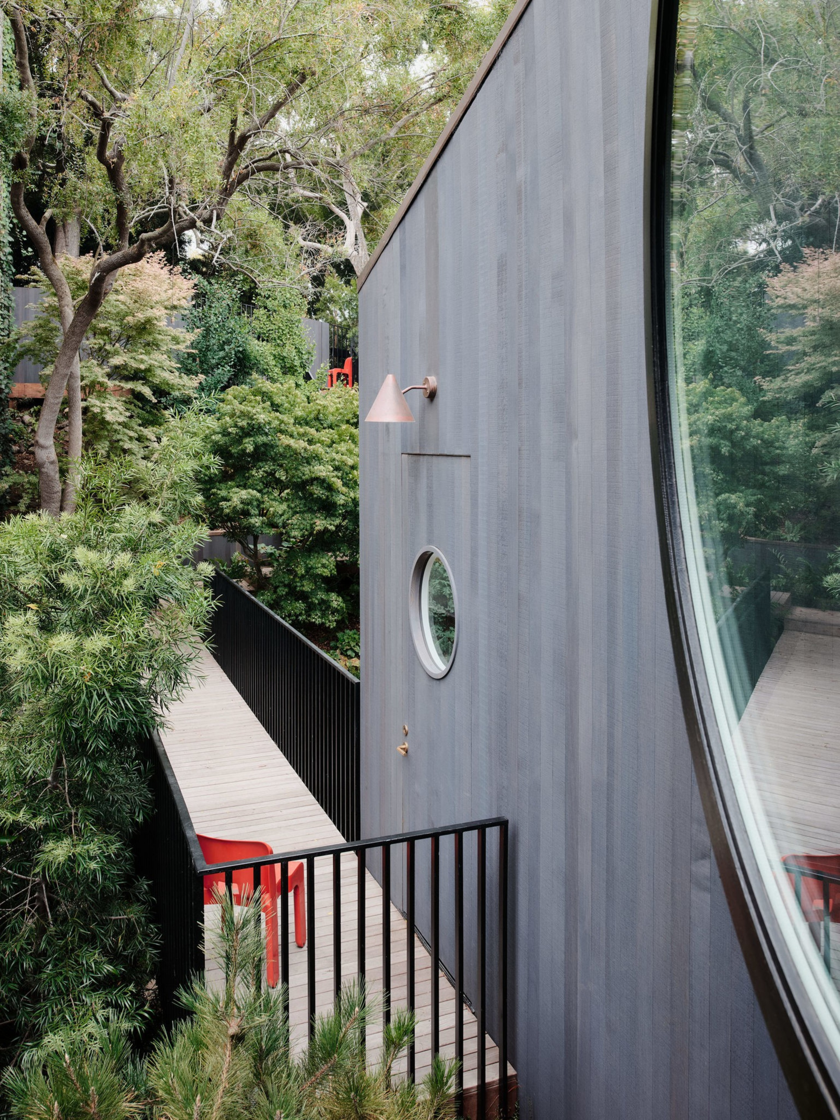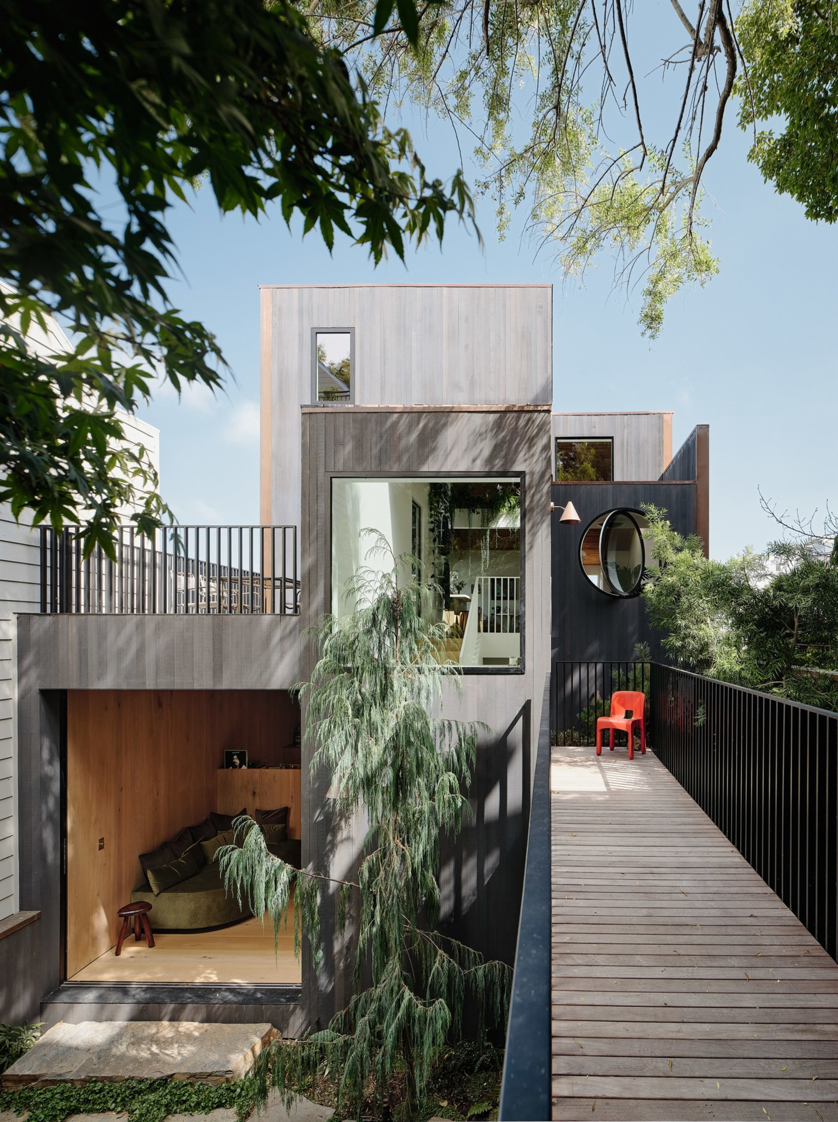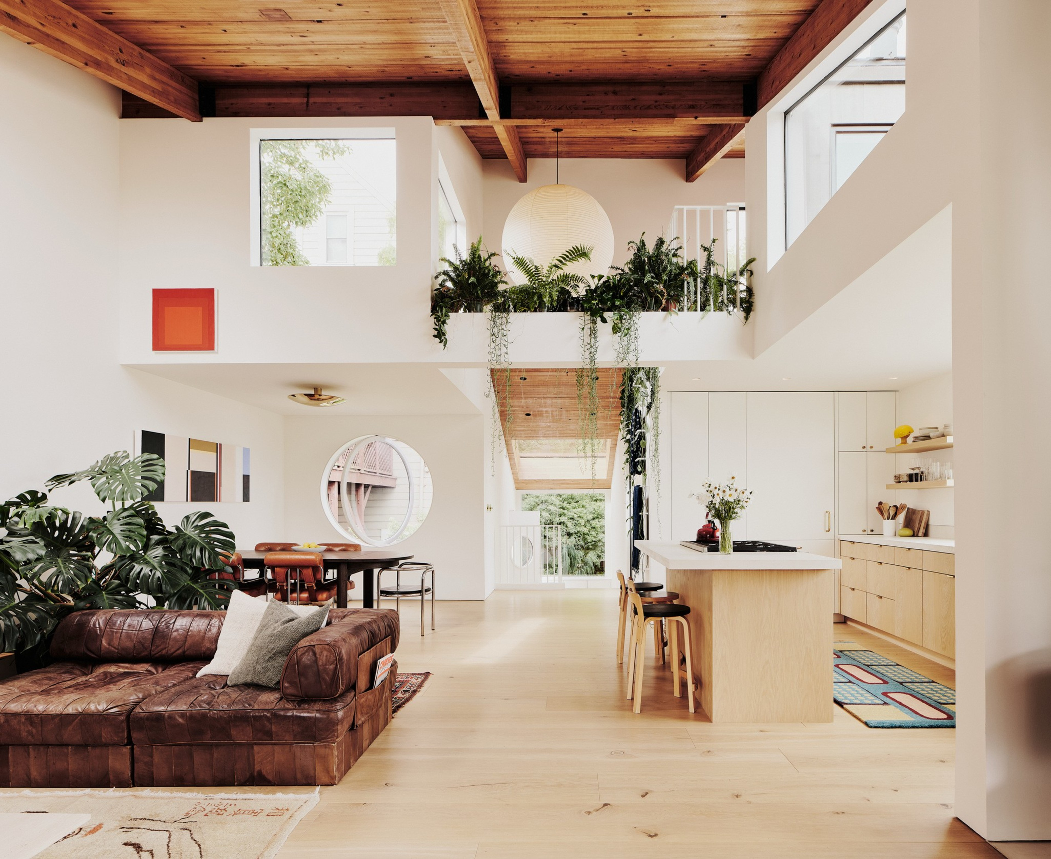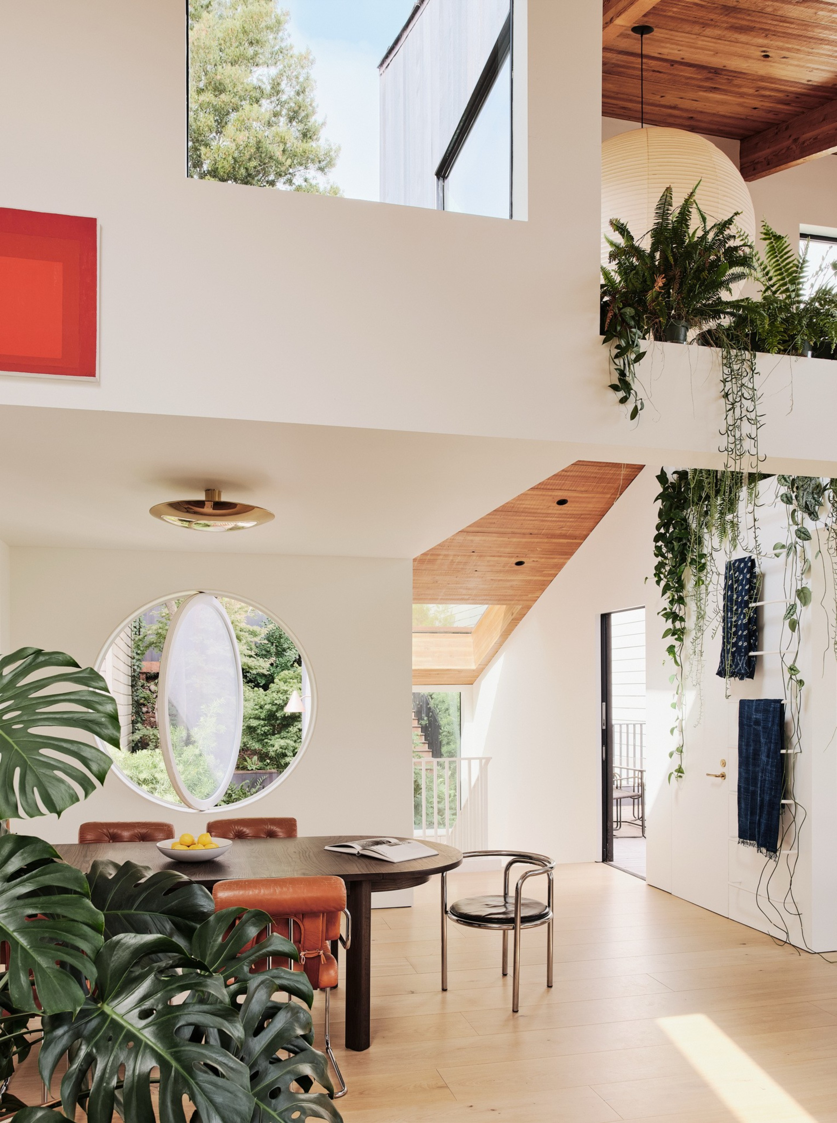Welcome to The Looker, a column about design and style from San Francisco Standard editor-at-large Erin Feher.
First-time homeowners Kaisha and Joey Flynn were equal parts nervous and excited to embark on their first renovation project: revamping a pair of bathrooms in their quirky Bernal Heights home.
But this being San Francisco, it can be tough to find an architect to take on a small-scale project. Friends recommended Ryan Leidner, who had recently spun off on his own after a few years working with architect Craig Steely. “We thought we might be able to get somebody who was looking to build their practice,” says Joey.
Leidner agreed to come by, and although he was clear about the bathroom assignment, he couldn’t help clocking the property’s bizarre layout: After entering through a front gate, he descended more than 30 stairs into the sunken front yard, navigating through an overgrown garden only to reach a final obstacle: another 20-plus steps had to be climbed to reach the front door.


Kaisha recalls the meeting about the bathrooms as “fine,” but it was an off-the-cuff question on Leidener’s way out the door that sparked an immediate vibe shift.
“Out of curiosity, what would you change? Like, full stop. No limits. What would you do?” asked Joey.
Leidner didn’t hesitate. He’d been thinking about it the entire meeting. “I would build a bridge.”
“Uh oh,” said Joey, glancing at Kaisha, who knew exactly what he meant: This wasn’t going to be a modest bathroom renovation, after all.

Today, there isn’t a square inch of the property that hasn’t been reimagined. The view from Folsom Street is still a mysterious tangle of greenery, a head-scratching absence of a house on a block where triangle-topped Edwardians squeeze shoulder to shoulder. It was this strange setback—the house and yard are flip-flopped compared with all the other houses on the block—that drew the Flynns to the property in the first place.
In 2017, they told their realtor they wanted a sliver of Hollywood’s Laurel Canyon in San Francisco. He called them back 48 hours later and asked them to meet him at this off-market listing. It was the first and only house they looked at. After living in it as is for nearly two years, they decided it was time to make some tweaks. The construction, which was just hitting its stride when Covid arrived, took two-and-a-half years.
Now, the entry gate leads down a few steps onto a 30-foot long footbridge, which soars above an oasis bursting with spike-tipped ferns, carpet-soft clovers, drooping vines, and fat Japanese maples—a lush landscape designed by Stephens Design Studio (opens in new tab). The bridge is also the best place to view the house in its entirety: a cluster of geometric volumes punctuated with wide windows and sliding walls. The exterior is clad in charcoal-stained cedar planks, creating a dusky veneer that’s reminiscent of redwood soaked by years of San Francisco fog.


The bridge leads directly to the front door, which opens into an entry landing lit from above by a generous skylight that slopes up to the main living space. The original exposed-beam ceiling has been buffed a rich taffy and is freckled with dark knots. Leidner used a lighter white oak for the floors and the cabinets, and the walls are all gallery white—an ideal canvas for the couple’s burgeoning art and vintage furniture collection.
Joey and Kaisha are both designers themselves, though they spend more time with pixels than plywood: they are product designers at Open AI and Instagram, respectively.
Leidner has noticed that his client-list features heavily on creatives: he’s designed houses for the CEO of Dwell, the founder of Storq (the high-style maternity fashion line), and the abstract expressionist painter Heather Day.
“I guess it’s become my bread and butter to work with designers who are committed to the details,” says Leidner. “We get into the nitty gritty.”

The passion for details extends beyond the architecture of the house. Joey is also a passionate collector, and scoured vintage sites and markets for pieces such as the 1970s patchwork leather sofa by Swiss brand de Sede. Vintage Italian dining chairs—a foursome of Tucroma chairs by Guido Faleschini and a Locus Solus Tubular Armchair by Gae Aulenti—ring the custom table by San Francisco woodworker Nobuto Suga.
The patina of the vintage pieces combined with an explosion of house plants warms the distinctively modern architecture. A cross-beam was converted into a ceiling-spanning planter box, with delicate Curio Radicans, better known as the succulent “String of Bananas” hanging down past the height of the kitchen counter and lending the space an aura of Mexico City.


Travel had a strong design influence on the home’s design. Joey and Kaisha dreamt up the record-listening lounge downstairs after falling in love with the concept in Japan. Wrapped floor to ceiling in wide strips of white oak, the room is designed around an elevated station for a turntable and an impressive collection of vinyl. A wet bar lines the back wall, and a built-in olive green daybed is stacked three-deep with pillows. The whole space opens up completely via disappearing pocket doors to the jungle-like front garden, now set with a pair of midcentury Loop chairs by Willy Guhl. The lounge has been the site of plenty of highball-fueled, late-night hangouts.
Kaisha and Joey designed the house as a young, child-free couple, but just a month after the renovation was complete and they moved back in, they welcomed their daughter, Billy Jo. Asked if any of their design choices would have been different if they knew kids were in their future, they balked.
“We’re not baby proofer types. Maybe we won’t put breakables on the ground now, but from a philosophy standpoint I don’t think our decisions would have changed much if we had kids in mind,” says Kaisha. “I mean, we already bought a house where you had to tackle 50 stairs just to get to the front door.”
