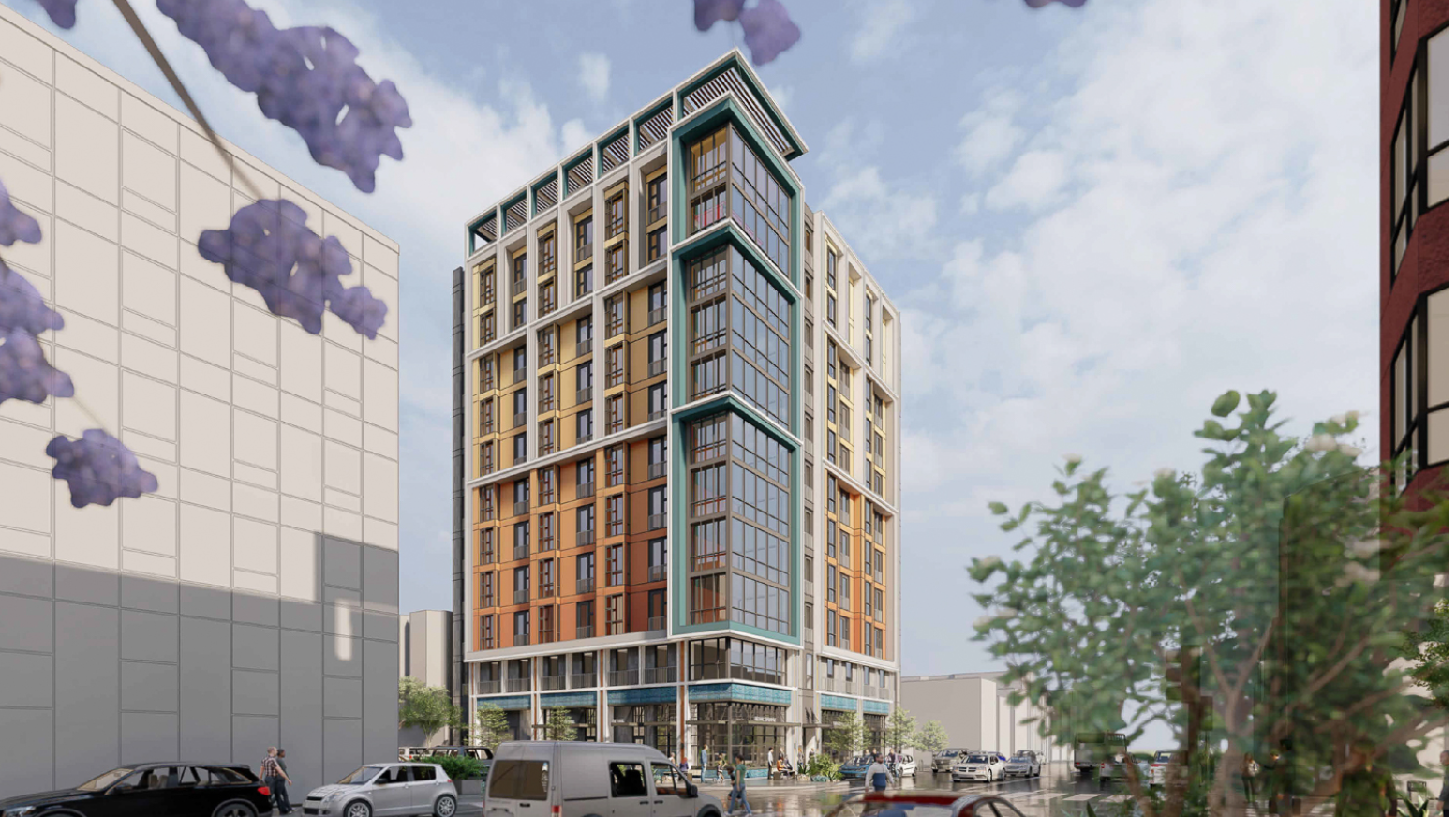A planned 11-story apartment building could bring 189 homes to San Francisco, if it is approved at a Thursday Planning Commission meeting.
The building would be located at 1500 15th St. in the Mission District, which is currently a parking lot.
Kansas-based developer Elsey Partners is behind the project. It also has a similar development in the works across the street at South Van Ness Avenue.
The 1500 15th St. building will feature a rooftop deck, dining room and lounge. Additionally, each residential floor from the second levels through to the 11th floor will have a shared living space at the corner.
Of the 189 units—which will be spread evenly across 10 floors—25 will be priced as affordable housing. Each unit will be the same size, resembling a studio apartment with a convertible murphy bed, full bathroom, fridge, cooktop and a microwave.
The application states that the structure will also have space for retail businesses and 64-bicycle parking spaces.
The San Francisco Planning Commission is scheduled to review the plans on Thursday at 1 p.m. If approved, the Board of Supervisors would have final say on the plans.
The commission will meet at the Commission Chambers in City Hall. The meeting will also be streamed to the public online.
Building housing is notoriously difficult in San Francisco. Last year, the Planning Commission approved a 495-unit complex on the site of a Nordstrom’s parking lot at 460 Stevenson St., only to have the Board of Supervisors put the development on hold after a fierce lobbying campaign.
