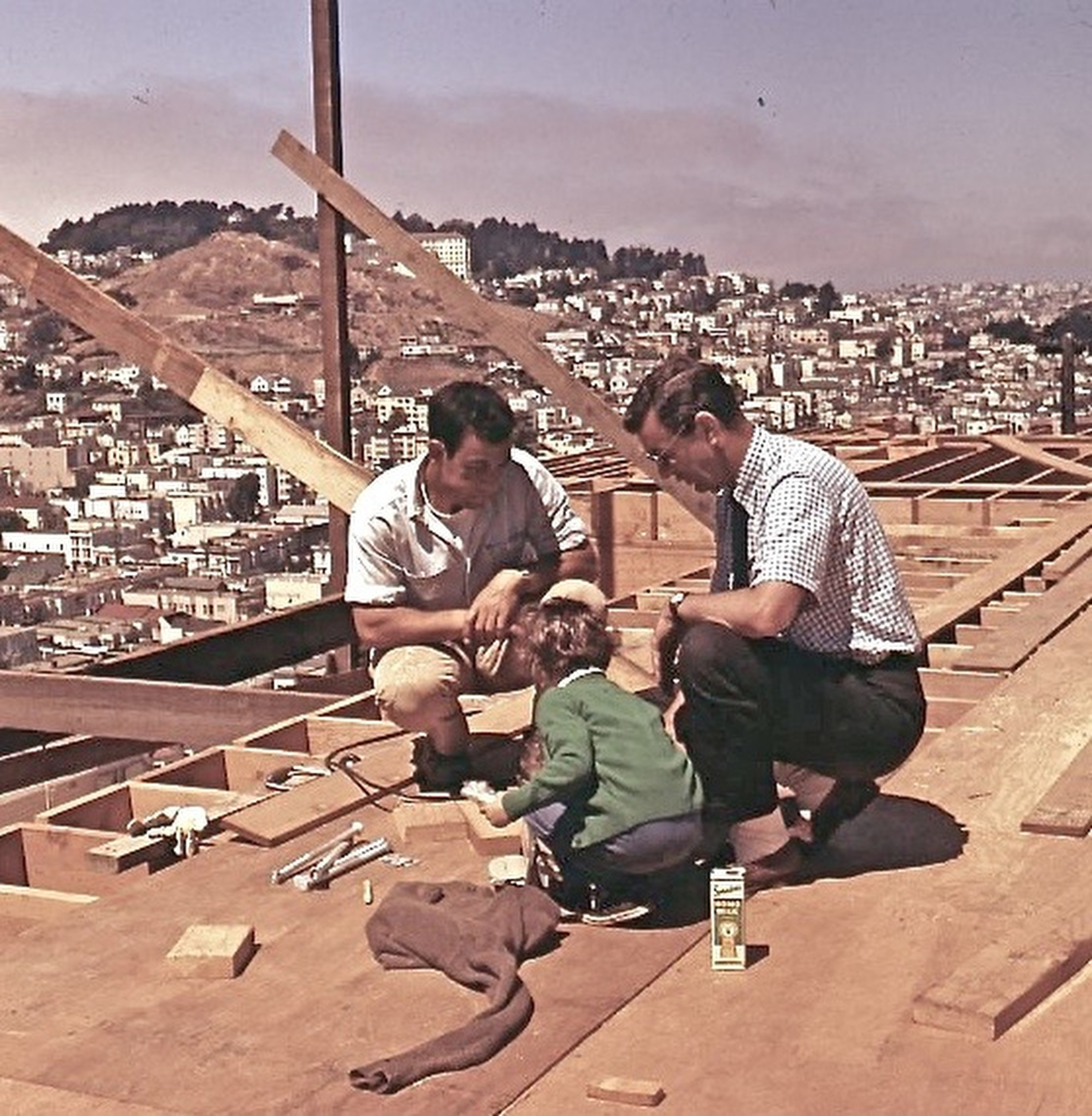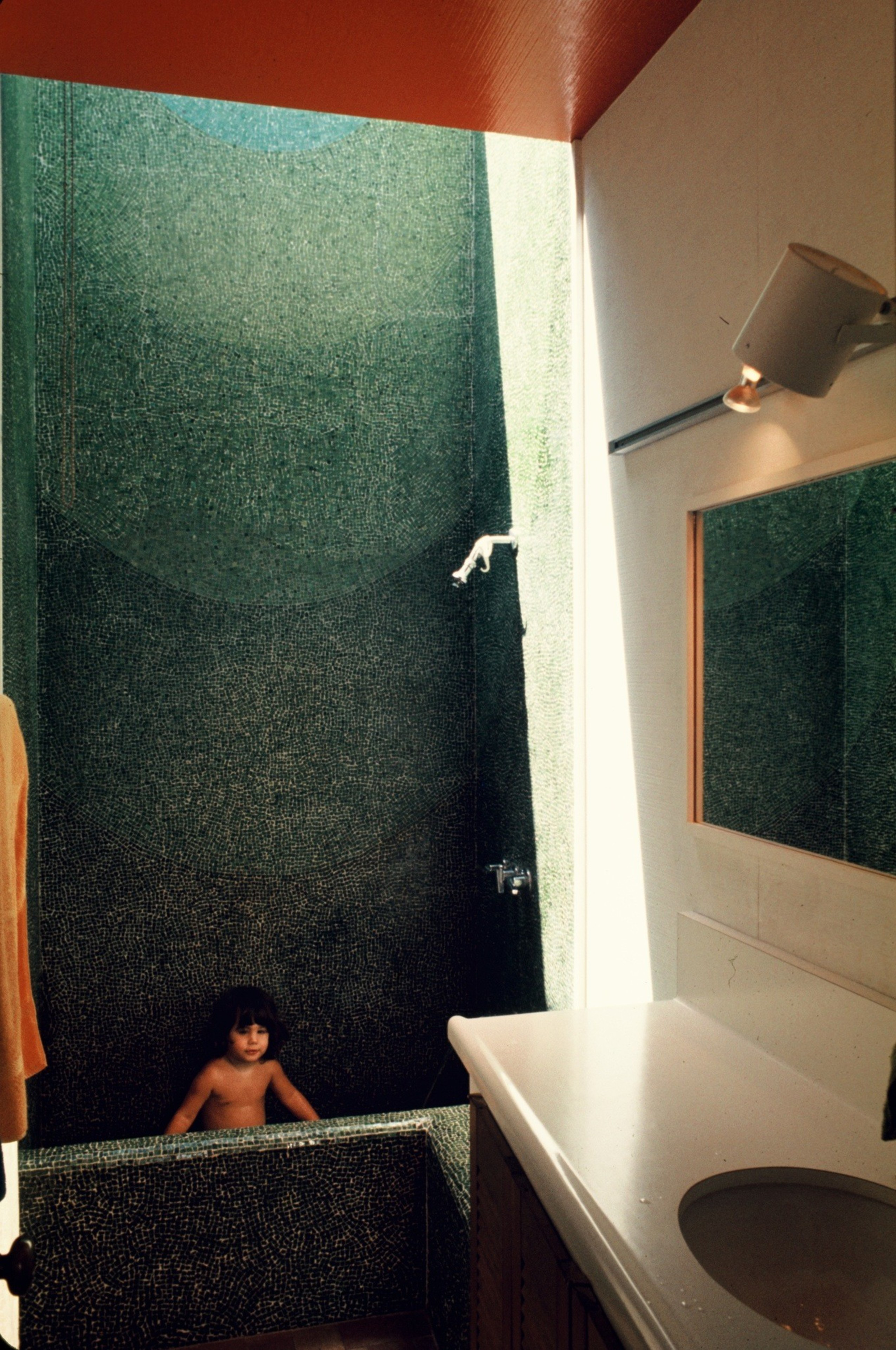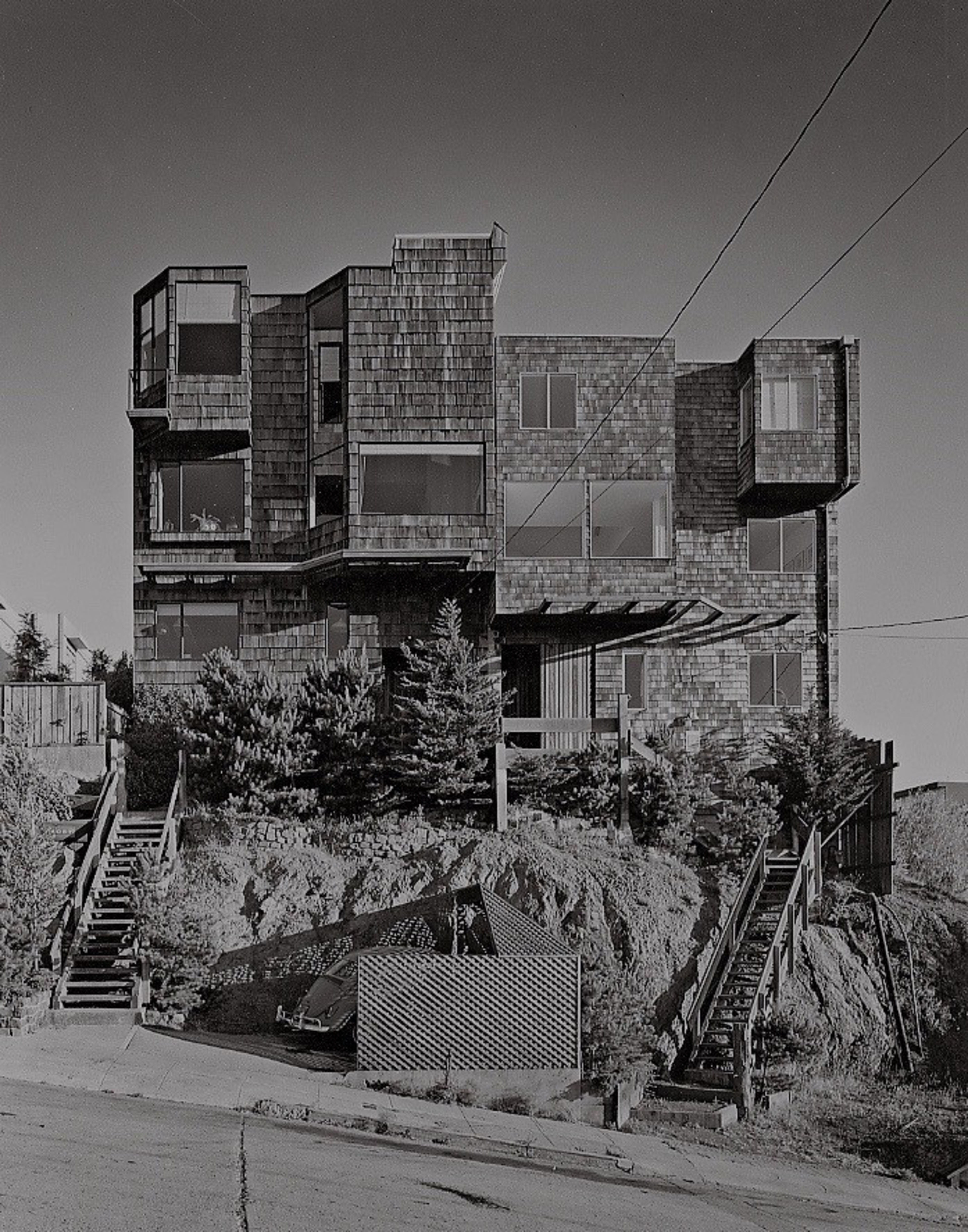This is The Looker, a column about design and style from San Francisco Standard editor-at-large Erin Feher.
Diana Homsey was in elementary school when window washing became a regular chore. Bundled in layers against the San Francisco chill, she would shimmy out an open window to a rail-less catwalk two stories up, armed with a squeegee.
It was a typical weekend task for the daughter of architect George Homsey, who spent seven decades perfecting the play of light and shadow and designing the ideal frame for California’s most desirable views. Homsey was the first associate of architect Joseph Esherick, and together they designed the earliest houses at the Sea Ranch.
But at the same moment he was dreaming up the wood-shingled structures at that rugged Sonoma County community, Homsey was designing and building a home for his young family on a craggy hilltop above San Francisco’s Castro district. He purchased the steep, undeveloped plot of land in 1961 for $12,000 and built the three-bedroom house with his own hands in just over six months, starting with a basement woodworking studio that functioned as an on-site shop during construction.
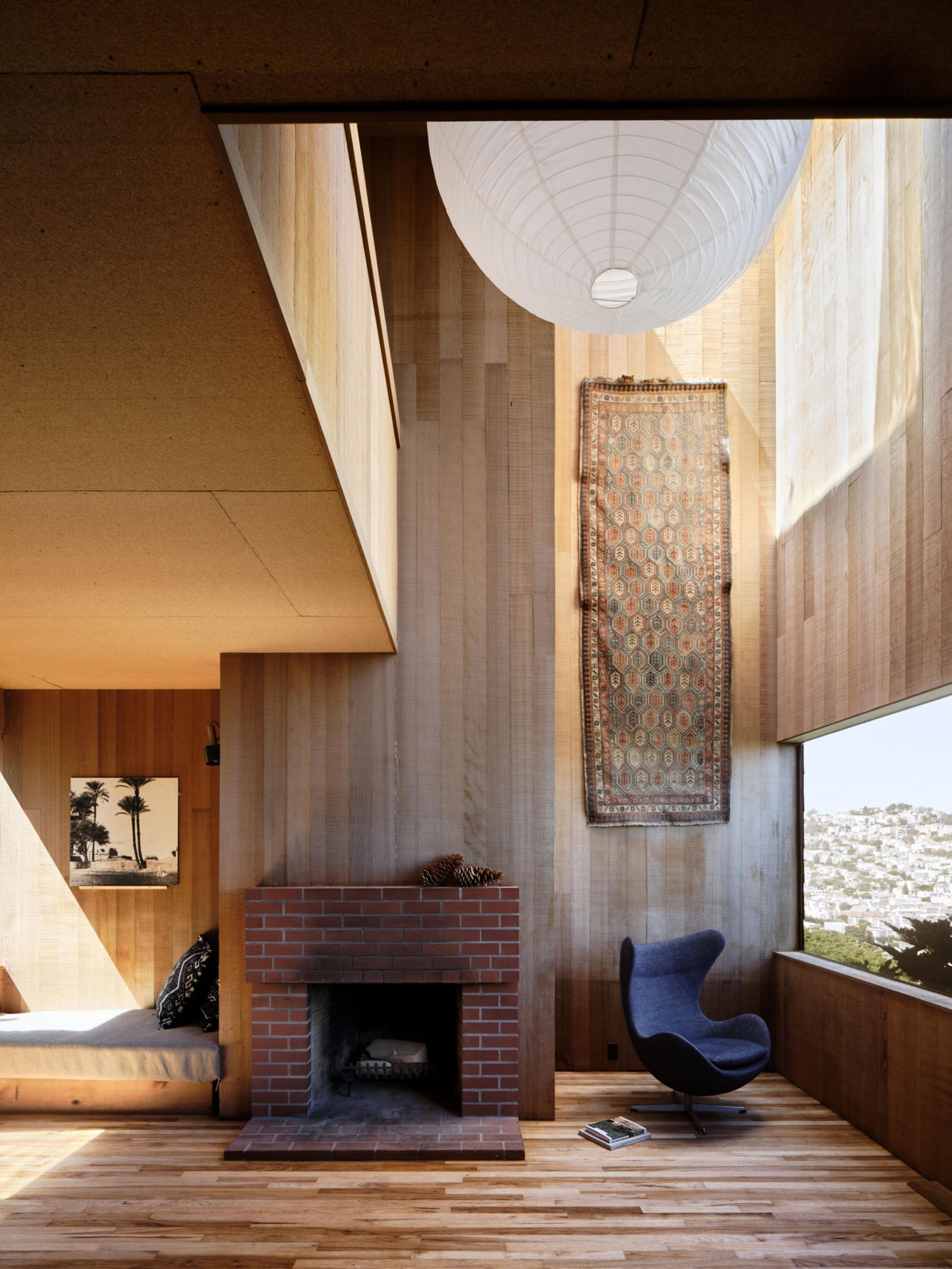

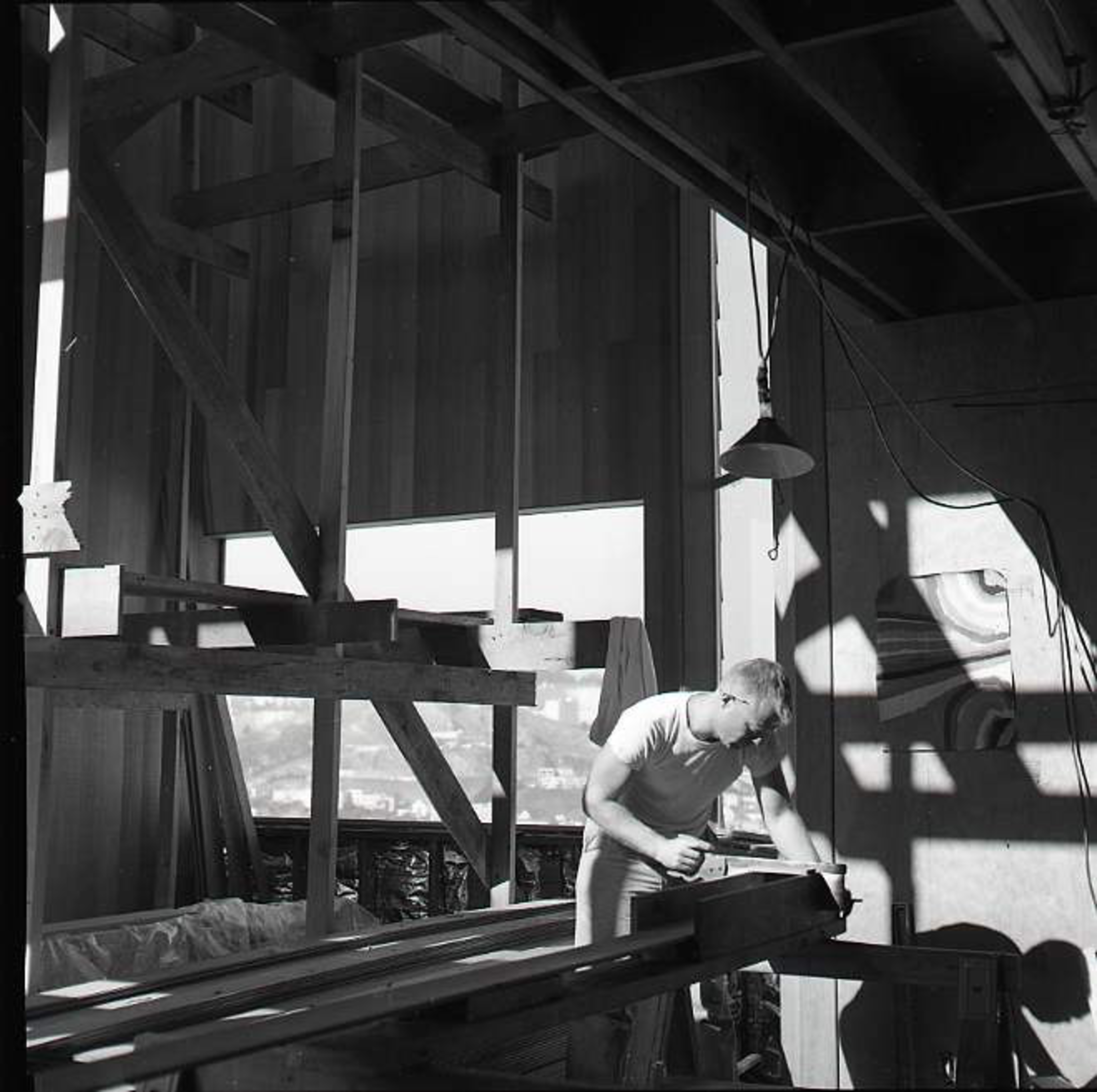
Now the home is for sale for the first time ever (opens in new tab), attracting a new generation of design fans. On a recent tour, a pair of potential young buyers walked through the door sipping from mugs sporting Sea Ranch’s iconic ram’s head logo. The house is listed at $2.45 million; as of publication, a sale is pending.
Five years after George Homsey’s death, Diana is ready to pass on the beloved property, where her father lived and worked until the end of his life. Over the years, she and her brother Daniel cycled in and out, their childhood bedrooms always ready to receive them. Diana fondly recalls how they grew up alongside the four children of landscape architect Donald Carter, who lived in a twin structure next door, also designed by her father. A tangle of tin cans tethered with string connected the kids’ mirror-image bedrooms.
The house was also a gathering spot for grown-ups, with lively potlucks happening with such regularity they became known as “Dinners with George.” Even after Homsey’s retirement, staff from his firm Esherick Homsey Dodge and Davis would come by with packed lunches to listen to George’s stories and give him updates on current projects.
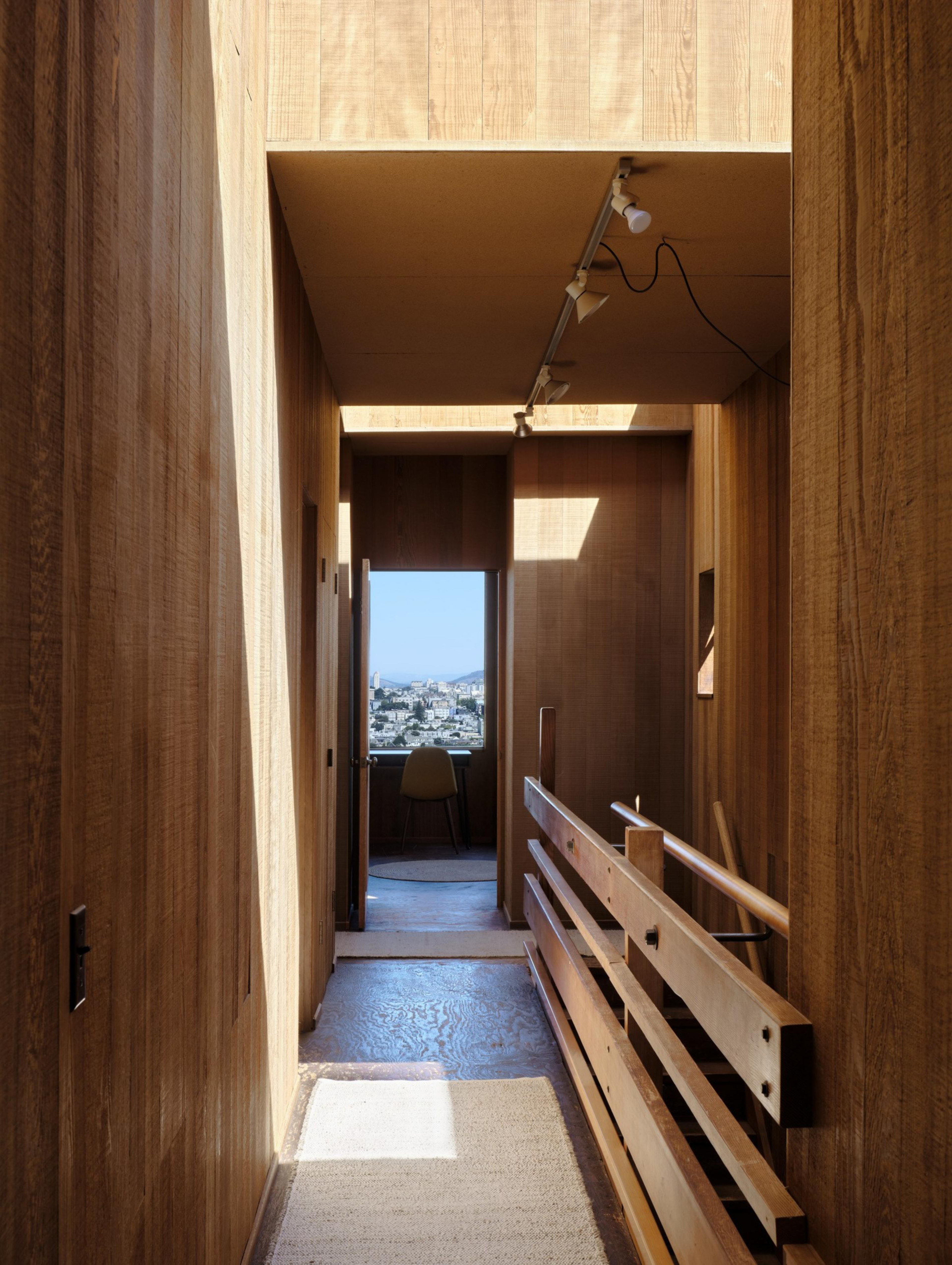


Young designers would jump at the chance to visit the home, which, following the acclaim for Sea Ranch, became known as a case study in the Third Bay Tradition. The style is defined by asymmetry; double-height volumes; natural, unfinished materials like redwood and Douglas fir; and, of course, incredible windows.
“The house is just a frame,” George Homsey once said. “The art is outside. You want to create as little distraction inside so your eyes are drawn outside.”
His house sits near the summit of Liberty Hill, just short of where 20th Street dead-ends. A steep, winding stair takes you to a partially protected vestibule — not yet indoors, but not all the way out — that hints at the architectural experience to come. A trio of original wind and temperature meters hangs on the wall of the entryway, small testaments to the architect’s desire to design in harmony with the elements.
The geometry of the generous windows is matched by reflected rectangles of light from skylights. Everywhere you look, light and shadow play against the simple plywood walls.
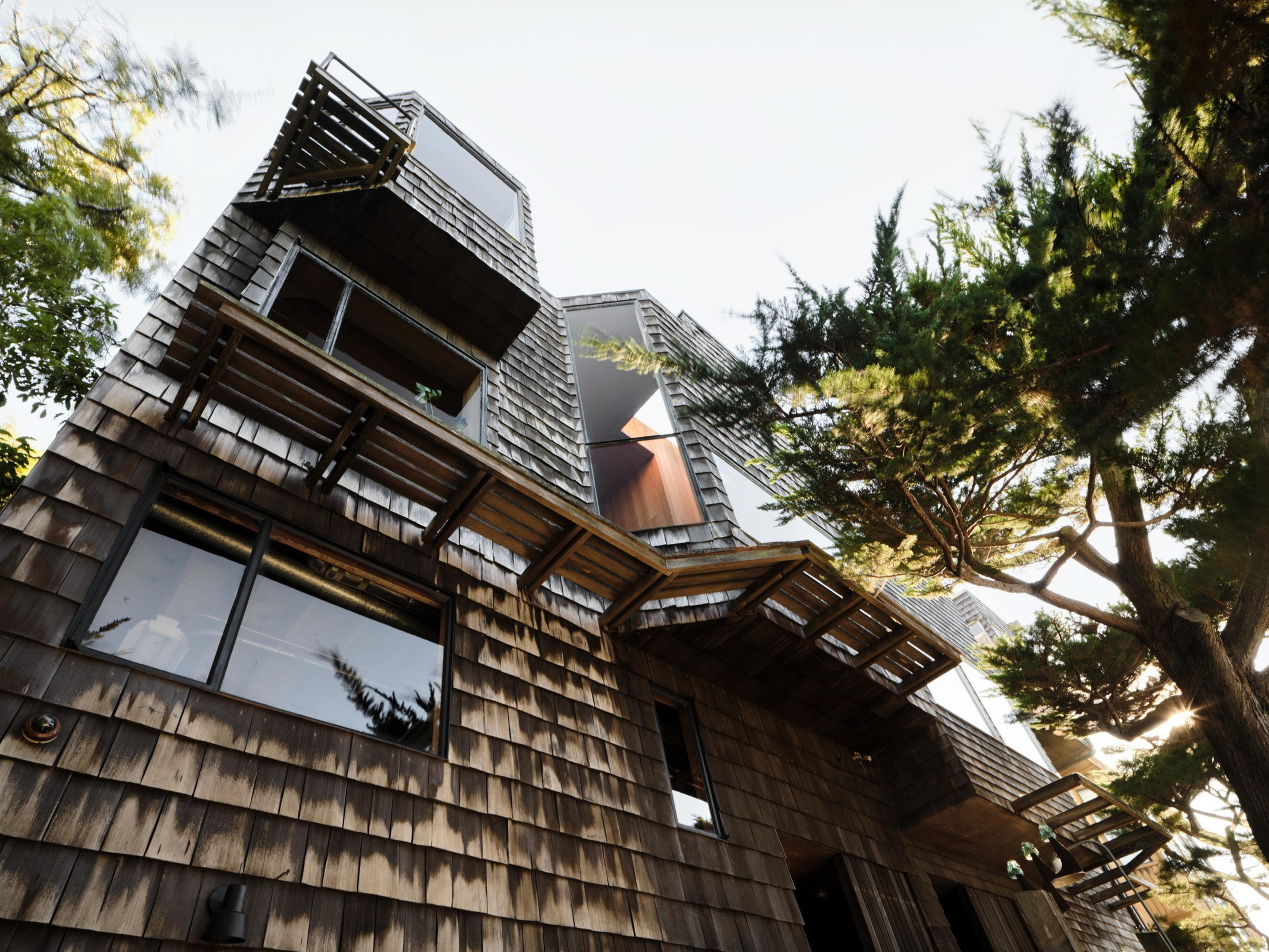


The small details prove just as special, such as a custom drawer that slides open to reveal an original vintage record player. The interiors of the built-in drawers and cabinets are lined with linoleum in deep orange, a favorite hue of Diana’s mother, Kay.
Another surprising burst of color can be found in the upstairs bath, which features a mosaic in shades of green by the Mexican-American artist Alfonso Pardiñas (opens in new tab). The style might be familiar to San Francisco commuters: Homsey was the architect behind several BART stations and teamed up with Pardiñas to bring art to the transit hubs.
Pardiñas was likely a frequent dinner guest at the 20th Street home. The dining room offers a peek up to the second level, with an open wood stair illuminated by skylights. A graphic Marimekko textile hangs on the wall like fine art — a signature design move seen in many Sea Ranch homes. George’s home office was in a lofted study that overlooks the showstopping, double-height living room and out to a wall of glass.
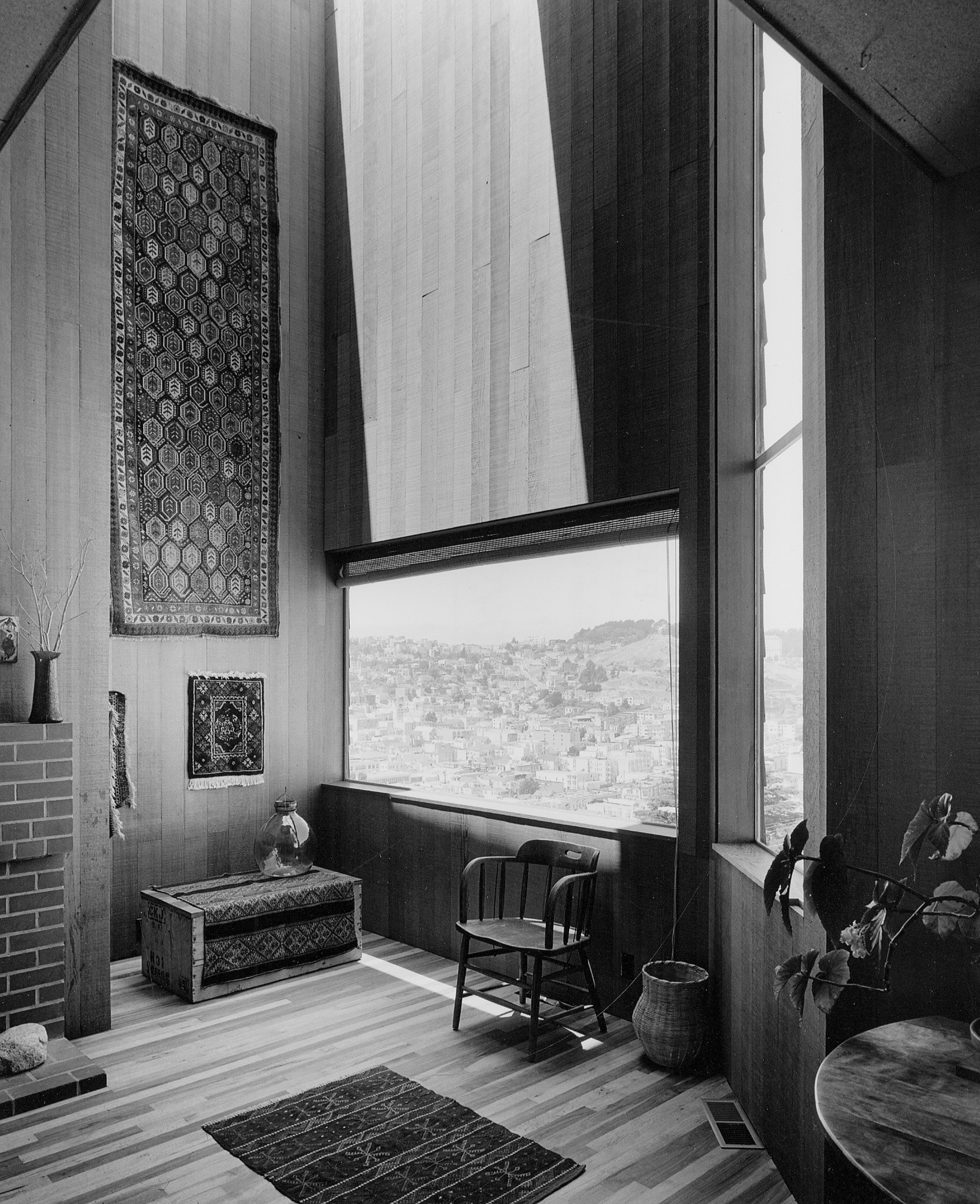

Bulbous Japanese rice-paper lamps hang from the high ceilings. The three upstairs bedrooms are small and simple but each has views that make your breath catch. Diana’s childhood bedroom was at the front of the house and juts out into a bay window with five large panes of glass, none the same shape or size. Looking straight out, you see a picturesque hill packed with houses; looking down, you see a small wood triangle hugged by a single iron rail — one of the open-air perches Diana would stand on while she polished the windows.
The house is surrounded by a bucolic grove of cypress trees that were planted as saplings by George and Carter back in the ’60s. They lend privacy to the outdoor hot tub wrapped in redwood and a weathered greenhouse that occupies a corner of the yard. The landscape was designed by Carter, who died in 2006.
With both their parents gone, the Homsey children decided the time was right to sell (opens in new tab). “I think I’m ready to let someone else enjoy it,” says Diana. “It’s a beautiful space, but it’s really time for a family to be here, and to have kids running around the yard again.”
